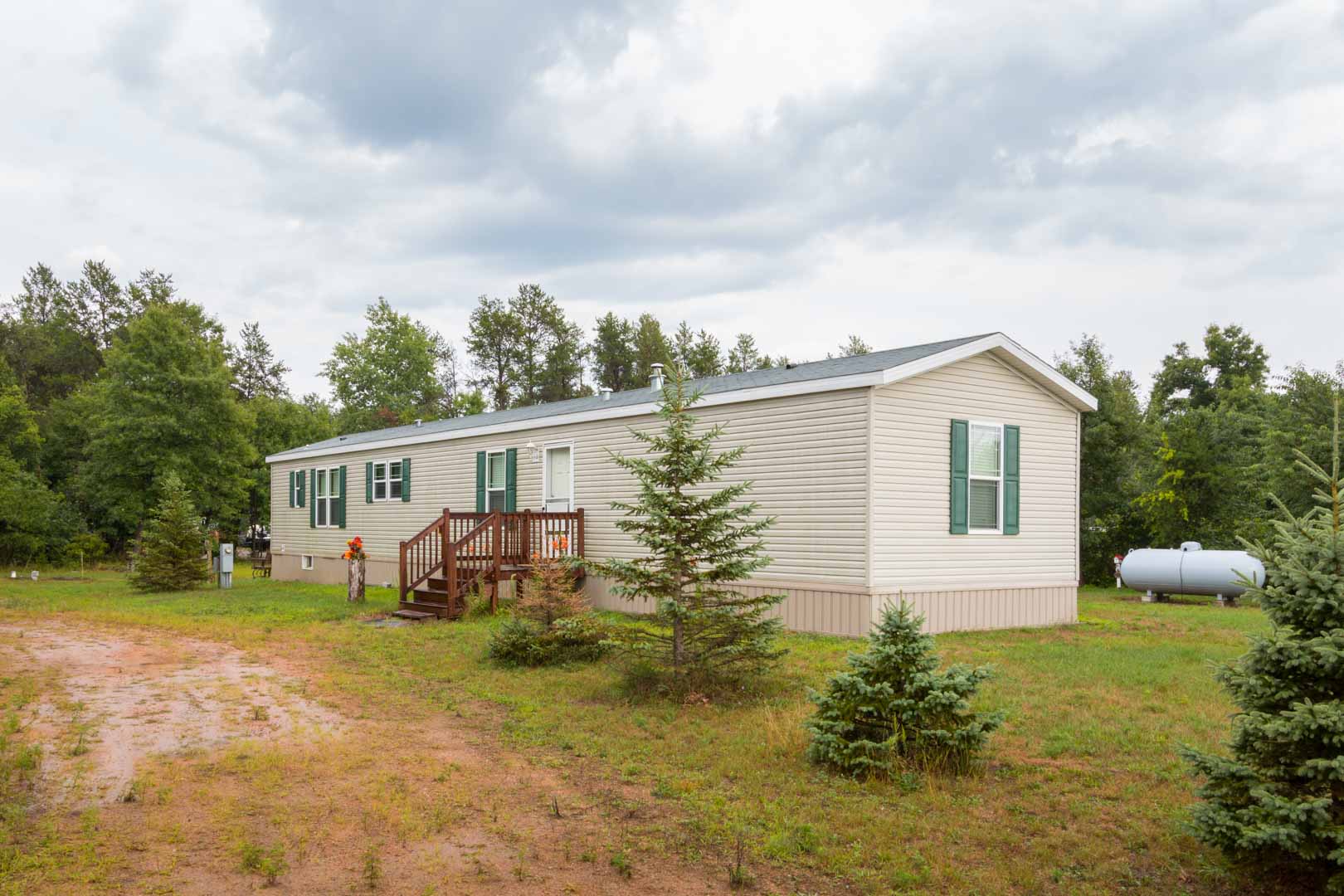256, 258 8th Ave, Rome/Nekoosa
 |
 |
 |
 |
 |
 |
Price: $85,000
BR: 3
BA: 2
Style: Mobile Home
Finished Sq. Ft.: 1064
Year Built: 2013
Property Size: 3.01 Acres
Municipality: Rome
County: Adams
School District: Nekoosa |
|
|
 |
 |
 |
 |
| Why buy a fixer-upper when you can have a nearly new 3 bedroom, 2 bath home for the about the same price? Located in Rome, Wisconsin's Recreation Destination with 4 shimmering lakes, 4 championship golf courses (two are world class!), ATVing and snowmobiling galore, and thousands of acres of public-use forestlands open to hiking and hunting, fun is a your fingertips! With 3-acres for privacy and plenty of room for building the biggest toy box (some might call it a garage) on the planet, this affordable mobile home can be your gateway to the great outdoors. Features include an open design with a large living area, an absolutely gorgeous kitchen, and a comfortable dining area that will be the central hub where the next day's plans are made; an extremely spacious master suite with a full bath (big shower) and walk-in closet; split-ranch design with two bedrooms and a full bath opposite the master; partial basement w/ Bilco door; 12x12 backyard deck; low-maintenance vinyl exterior; wooded yard. Small investment, big return in family fun! In Rome ... Great Lakes, Great Golf, and the always Great Outdoors. |
Interior Features
Open Concept
Floors: Carpet, Vinyl
Wall Coverings: Panel
Trim: Wood
Window Treatments: Included
|
 |
Exterior Features
Siding: Vinyl
Deck/Patio: 12x12 Deck
|
Building Specifications & Systems
Basement: Partial 14x20. Bilco Door Entrance
Roof: Shingles
Heat: Forced Air LP
AC: Central Air
Cable TV: Cable TV & High-speed Internet available
|
Appliances
Range/Oven
Refrigerator
Microwave
|
Lot Improvements
Sanitation: Private
Water Supply: Private
Gas: LP
|
Facts & Figures
Taxes: 1433.90
Legal Description: Lots 20 & 21 Fiesta Woods, Town of Rome |
Room
 |
Size
 |
2nd
 |
L/L
 |
 |
Room
 |
Size
 |
2nd
 |
L/L
 |
Living Room
|
15x14 |
|
|
 |
Kitchen |
14x8 |
|
|
| Family Room |
|
|
|
 |
Dining Room |
9x6 |
|
|
| Bedroom-Mstr |
11x14 |
|
|
 |
Bathroom-Main |
Full, Tub/Shower |
|
|
| Bedroom #2 |
14x8 |
|
|
 |
Bathroom-Mstr |
Full, Shower |
|
|
| Bedroom #3 |
10x8 |
|
|
 |
Bathroom |
|
|
|
| Porch |
|
|
|
 |
Utility Room |
Main |
|
|
| Deck |
12x12 |
|
|
 |
|
|
|
|
|
|
Information Must Be Verified by User |
|
 |
|