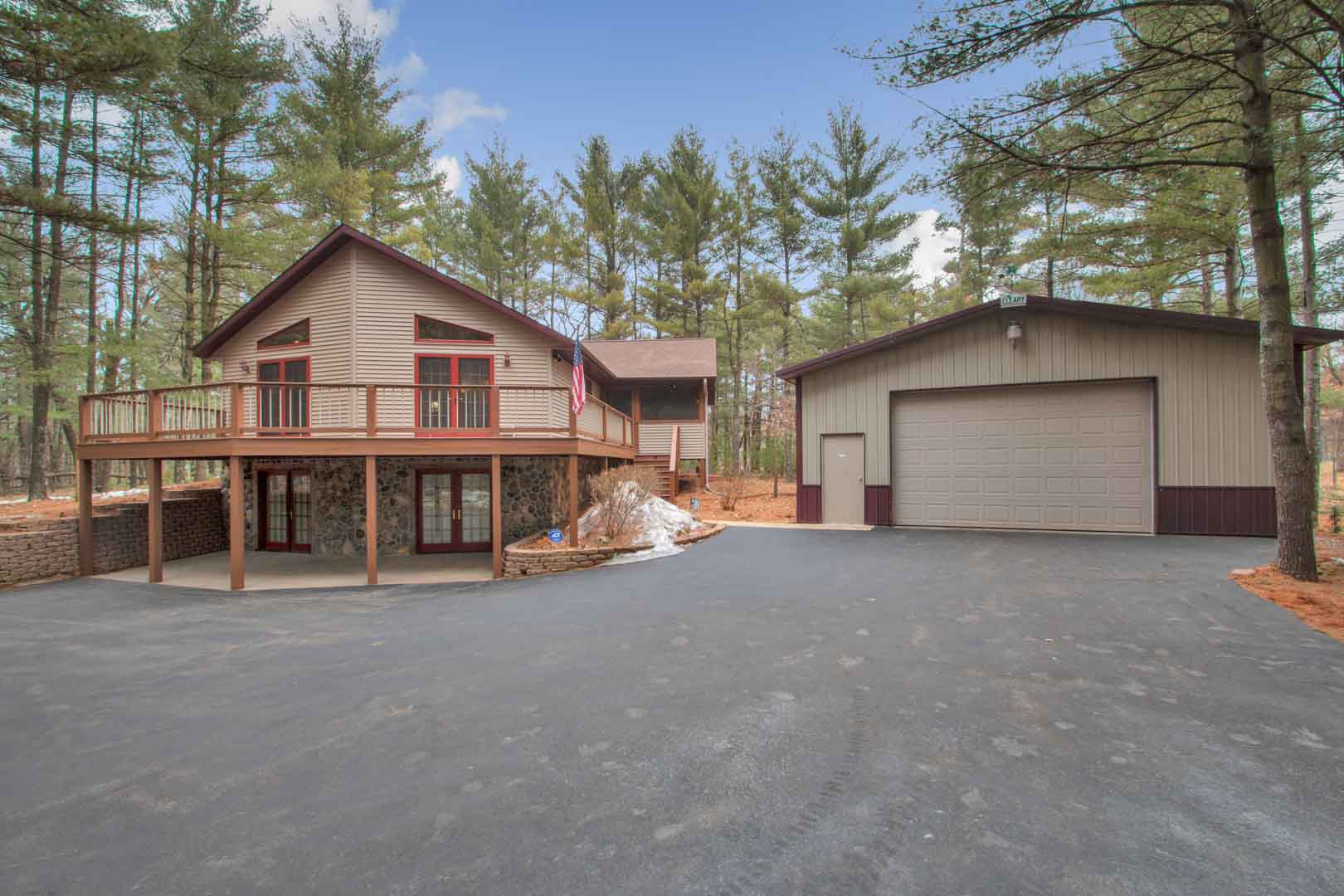1680 N Aurora Lane, Rome/Nekoosa
 |
 |
 |
 |
 |
 |
Price: $289,900
BR: 4
BA: 3
Style: Single Family
Raised Ranch
Finished Sq. Ft.: 2638
Year Built: 2003
Property Size: .514 Acre
Municipality: Town of Rome
County: Adams
School District: Nekoosa |
|
|
 |
 |
 |
 |
| A fabulous Home in Rome! Just look at the pictures and you'll agree, this is a very special property! Near Lake Petenwell, surrounded by majestic old growth white pines, designed for easy livin' with an abundance of creature comforts, and complete with a 30x50 outbuilding (with a shop of course) to house all of those fun-thrilled machines (the kind that burn non-ethanol, high octane gas!) that enhance the Rome outdoor experience. It's perfect! With two finished levels, 4 bedrooms, 3 baths, a one of a kind screen porch, spacious deck, and patio, you'll have plenty of room for family, friends, and even the in-laws. Features include an open great room design with cathedral ceiling finished in rustic knotty pine, maple flooring (throughout main level), gas fireplace, and swinging patio doors; beautiful kitchen endowed with custom maple cabinetry, island, breakfast bar, pantry, under-cabinet lighting, and large adjacent dining area; exceptional master suite with 2-person Jacuzzi, separate shower, and double vanities; finished lower level with expansive family room, game room, full bath, 4th bedroom, and under-floor radiant heat throughout. Other notables include panel doors, warm interior colors, main-level laundry, security system w/ cameras, stone/vinyl exterior, asphalt drive, the mother of all fire pits awesome!), perennial gardens, and, in case you overlooked it, a 30x50 outbuilding! There's so much more here, but you'll need to just take a look. MOST major interior furnishings are included. A quality, neat as a pin home that you will be very proud to own! In Rome ... Great Lakes, Great Golf, and the always Great Outdoors! |
Interior Features
Open Concept
Fireplace: Stone, Gas in Living. 40,000 BTU!
Floors: Maple, Tile
Wall Coverings: Paint. Warm Colors Throughout
Trim: Wood
Window Treatments: Included
Whirlpool: Master Suite. Separate Shower
Raised Panel Doors
Wood Ceiling: Knotty Pine in Great Room
Island with Breakfast Bar, Maple Cabinets, Security Cameras
|
 |
Exterior Features
Siding: Vinyl, Stone
Garage: 30x50 Pole Building w/ Concrete floor & Shop!
Porch: 14x20 Screen Porch. Pretty Awesome!
Deck/Patio: 12x28 Deck w/ Wrap-around. 12x28 Patio
Paved Driveway: Asphalt
|
Building Specifications & Systems
Basement: Full, Finished. Walk-out to Concrete Patio
Roof: Shingles. Metal on Pole Building
Heat: Forced Air/LP. Under-floor Radiant in Lower Level
AC: Central Air
Cable TV: Cable TV & High-speed Internet available
Security System
Fabulous Brick Fire Pit (24' Diameter!). Perennial Gardens. |
Appliances
Range/Oven
Refrigerator
Dishwasher
Washer/Dryer
Microwave
MOST Major Furnishings Included. |
Lot Improvements
Sanitation: Private, 3-Bedroom System
Water Supply: Private 6-inch Well
Gas: LP
Location: Close to Lake Petenwell and Sand Valley Golf |
Facts & Figures
Taxes: 3956.35
Legal Description: Lot 9 Amundson Subdivision, Town of Rome |
Room
 |
Size
 |
2nd
 |
L/L
 |
 |
Room
 |
Size
 |
2nd
 |
L/L
 |
Living Room
|
15x18 |
|
|
 |
Kitchen |
12x10 |
|
|
| Family Room |
18x25 |
|
X |
 |
Dining Room |
10x9 |
|
|
| Bedroom-Mstr |
12x13 Plus Bath |
|
|
 |
Bathroom-Main |
Full, Shower |
|
|
| Bedroom #2 |
11x9 |
|
|
 |
Bathroom-Mstr |
Whirlpool & Shwr |
|
|
| Bedroom #3 |
11x9 |
|
|
 |
Bathroom |
Full, Shower |
|
X |
| Bedroom #4 |
12x11 |
|
X |
 |
Game Room |
16x16 |
|
X |
| Porch |
14x20 |
|
|
 |
Utility Room |
7x5 |
|
|
| Deck |
12x28 |
|
|
 |
|
|
|
|
|
|
Information Must Be Verified by User |
|
 |
|