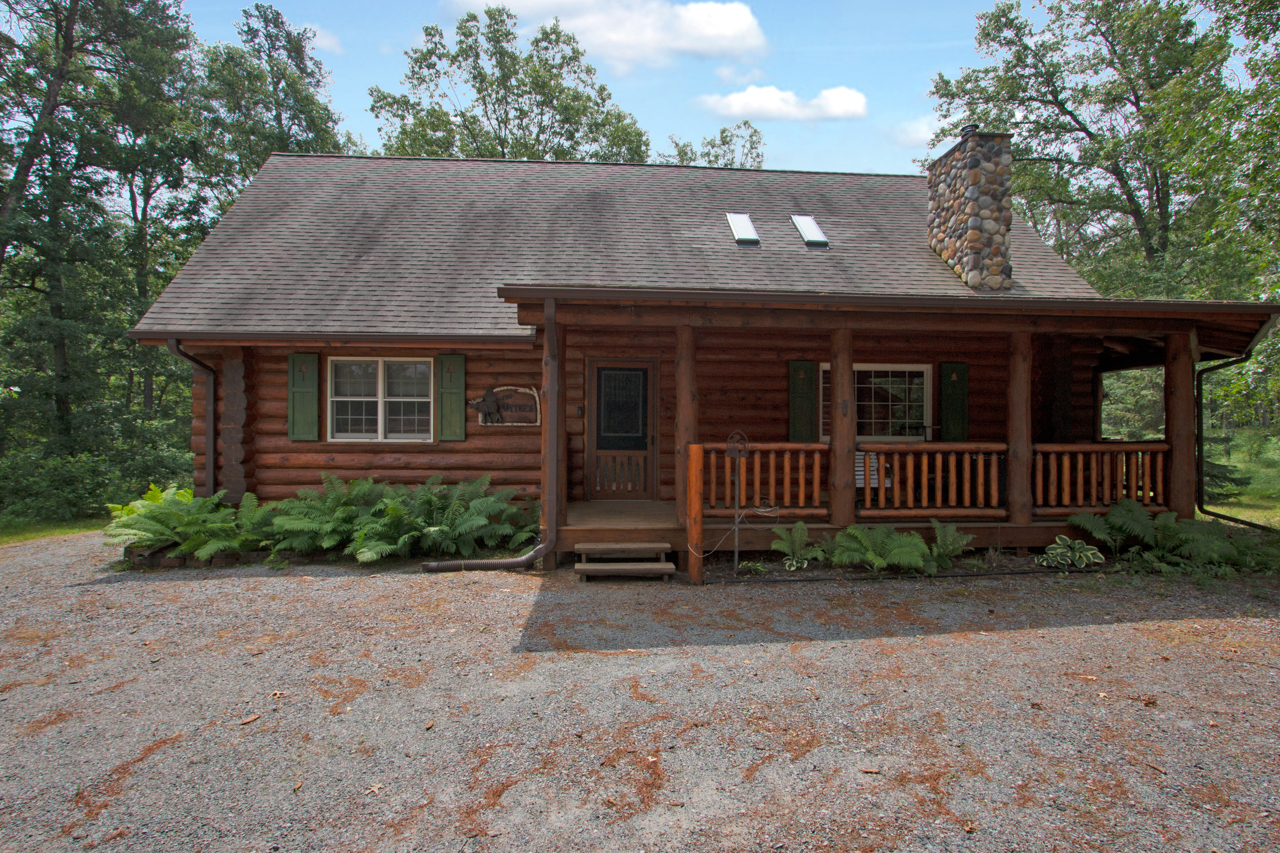1575 Kingswood Trail, Nekoosa
 |
 |
 |
 |
Community Amenities
 |
 |
Price: $314,900
BR: 3
BA: 3
Style: 2 Story
Finished Sq. Ft.: 2500
Year Built: 2008
Property Size: half acre
Municipality: Town of Rome
County: Adams
School District: Nekoosa |
300 Acre Lake Arrowhead
The Pines 18 Hole-Championship Golf Course
The Lakes 18 Hole-Championship Golf Course
The Pines Restaurant and Lounge
Two swimming pools
Three waterfront parks
Six tennis courts
Playgrounds
Snow tubing, ice skating, and X-Country skiing
Home Owners Association
|
|
 |
 |
 |
 |
| If you ever wanted a REAL HANDCRAFTED LOG HOME nestled in the woods, this is it! Located in the beautiful Lake Arrowhead Association, this gem is within 5 minutes of Lakes Petenwell, Arrowhead, Sherwood, and Camelot. It is also within 5 minutes of 6 golf courses, including the already “world famous” Sand Valley and Mammoth Dunes. Awesome oversized logs accent the interior and exterior along with the granite counter tops, soap stone wood stove, hickory floors, screen porch, wrap around deck, and on and on… Simply stated- this is a hard to find, heavily desired, quality cabin in the woods. Call now before she’s gone! |
Interior Features
Fireplace: wood, gas, forced air natural gas
Floors: hickory
Wall Coverings: log
Trim: wood
Window Treatments: included
Raised Panel Doors
Wood Ceiling: knotty pine
|
 |
Exterior Features
Siding: oversized log
Garage: log
Porch: wrap around porch/deck
Deck/Patio: expanded deck in back
Paved Driveway: gravel
|
Building Specifications & Systems
Basement: partially finished
Roof: shingles
Heat: natural gas forced air
AC: central air conditioning
Cable TV: available
|
Appliances
Range/Oven
Refrigerator
Dishwasher
Washer/Dryer
Microwave
|
Lot Improvements
Sanitation: private septic
Water Supply: private well
Gas: natural
|
Facts & Figures
Taxes: 4042
Assoc. Dues $660/yr
|
Room
 |
Size
 |
2nd
 |
L/L
 |
 |
Room
 |
Size
 |
2nd
 |
L/L
 |
Living Room
|
17 x 19 |
|
|
 |
Kitchen |
10 x 14 |
|
|
| Family Room |
19 x 28 |
|
x |
 |
Dining Room |
|
|
|
| Bedroom-Mstr |
13 x 15 |
x |
|
 |
Bathroom-Main |
|
|
|
| Bedroom #2 |
11 x 12 |
|
|
 |
Bathroom-Mstr |
|
|
|
| Bedroom #3 |
10 x 12 |
|
|
 |
Bathroom |
|
|
|
| Bedroom #4 |
|
|
|
 |
bonus room |
15 x 13 |
|
x |
| Porch |
14 x 7 |
|
|
 |
Utility Room |
|
|
|
| |
|
|
|
 |
Loft |
12 x 7 |
x |
|
|
|
Information Must Be Verified by User |
|
 |
|