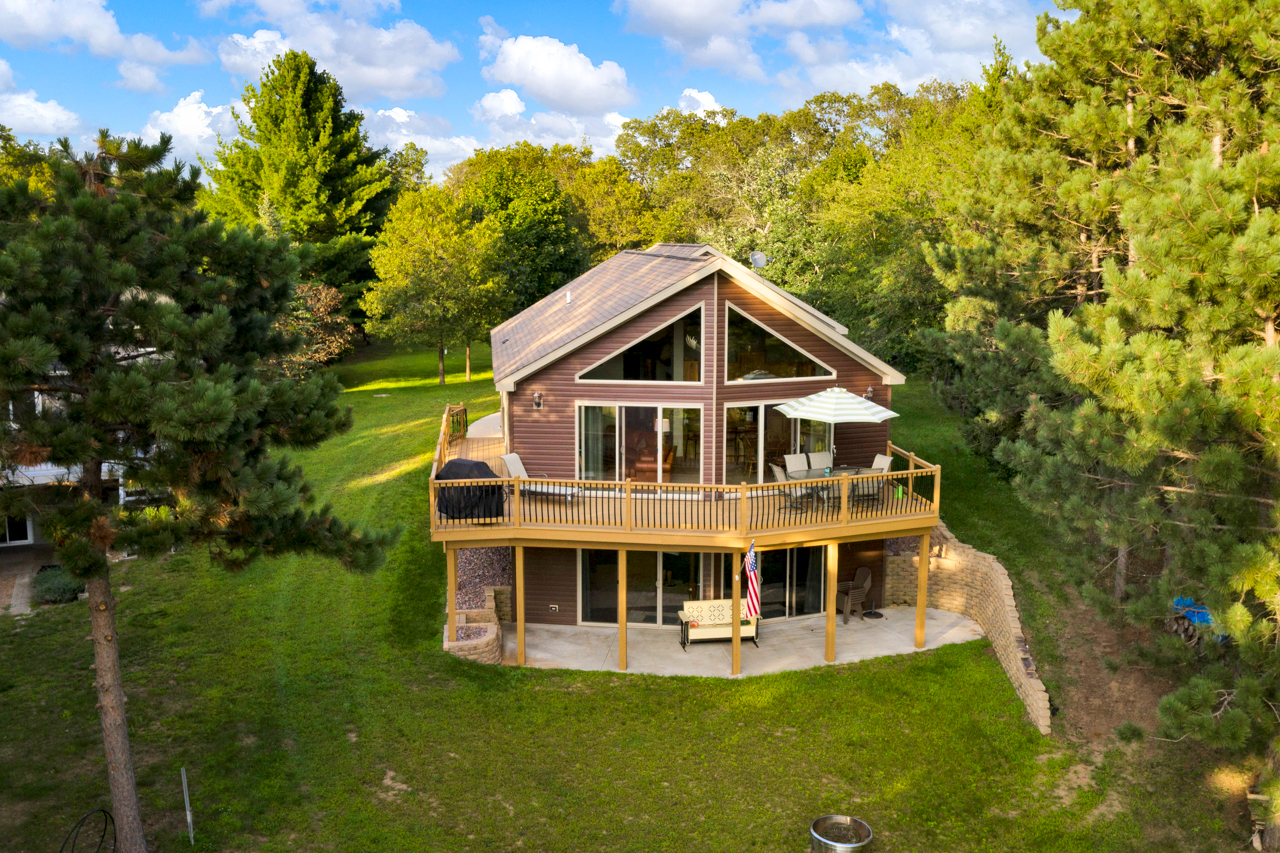331 Lions Head Ct, Rome/Nekoosa
 |
 |
 |
 |
 |
 |
Price: $339,900
BR: 3
BA: 3
Style: Ranch
Finished Sq. Ft.: 2548
Year Built: 2012
Property Size: .469 Acre
Municipality: Town of Rome
County: Adams
School District: Nekoosa |
450 Acre Lake Camelot
Camelot Lodge
Tennis Court
Private Beach Clubs
for each Addition
Municipal Water (most Additions)
Property Owners Assoc.
|
|
 |
 |
 |
 |
| LAKE CAMELOT WATERFRONT HOME. New in 2012, this like-new beauty smacks of the Great outdoors at every turn. From the knotty pine ceiling, the gorgeous hickory cabinets, and the warm, rich interior colors, you won't need any further reminder that you're at the lake, off the clock, and in VACA mode! User-friendly frontage, a private pier, and a relaxing lake view are the perfect compliments to this exceptional home. Features include an expansive great room with a fantastic wall of windows overlooking the lake, spacious kitchen with tons of rich-looking cabinetry, breakfast bar, pantry, and lakeside dining area; big master suite with deep soaking tub, separate shower, and double vanities; main-level laundry; finished walk-out lower-level with family room w/ patio doors to the concrete patio, bedroom (bunk room actually), bonus room, and full bath; wrap-around lakeside deck w/ cool railing; rustic-looking low-maintenance exterior; huge 30x38 attached garage (yes!) w/ concrete apron; expansive yard for the urchins to play in. No need to rehab this one ... with a lake in your backyard, and all the wonderful area amenities, all you need to do is get here and let the fun begin. In Rome ... 4 shimmering lakes, 4 championship golf courses, ATV friendly roads, and thousands of acres of public-use forest lands to explore.
|
Interior Features
Open Concept
Floors: Carpet, Laminate, Vinyl
Wall Coverings: Warm Paint Throughout (Very Nice!)
Trim: Wood
Window Treatments: Included
Whirlpool: Deep Tub in Master with Separate Shower
Raised Panel Doors
Wood Ceiling: Knotty Pine in Great Room
Hickory Kitchen, Breakfast Bar, Pantry, Tile Backsplash.
|
 |
Exterior Features
Siding: Vinyl
Garage: 30x38' Attached!
Deck/Patio: Wrap-around Deck with Attractive Railing
Paved Driveway: Large Concrete Apron
|
Building Specifications & Systems
Basement: Full, Mostly Finished. Walk-out to Lakeside Patio.
Roof: Shingles
Heat: Forced Air Natural Gas
AC: Central Air
Cable TV: Cable TV & High-speed Internet available
|
Appliances
Range/Oven
Refrigerator
Dishwasher
Washer/Dryer
Disposal
Microwave
Full-Size Fridge @ Wet Bar |
Lot Improvements
Sanitation: Private.
Water Supply: Municipal
Gas: Natural
Boat Docking: Private Pier
Location: On Sunny Lower Lake Camelot. Southern Exposure! |
Facts & Figures
Taxes: 5429.54
Legal Description: Lot 16 White Stallion Addition to Lake Camelot |
Room
 |
Size
 |
2nd
 |
L/L
 |
 |
Room
 |
Size
 |
2nd
 |
L/L
 |
Living Room
|
17x13 |
|
|
 |
Kitchen |
12x13 |
|
|
| Family Room |
24x25 |
|
X |
 |
Dining Room |
12x12 |
|
|
| Bedroom-Mstr |
13x14 |
|
|
 |
Bathroom-Main |
Full, Tub/Shower |
|
|
| Bedroom #2 |
10x10 |
|
|
 |
Bathroom-Mstr |
Tub & Sep Shower |
|
|
| Bedroom #3 |
12x14 |
|
X |
 |
Bathroom |
Full, Shower |
|
X |
| Bedroom #4 |
|
|
|
 |
Bonus |
8x10 |
|
X |
| Porch |
|
|
|
 |
Utility Room |
9x5 |
|
|
|
|
Information Must Be Verified by User |
|
 |
|