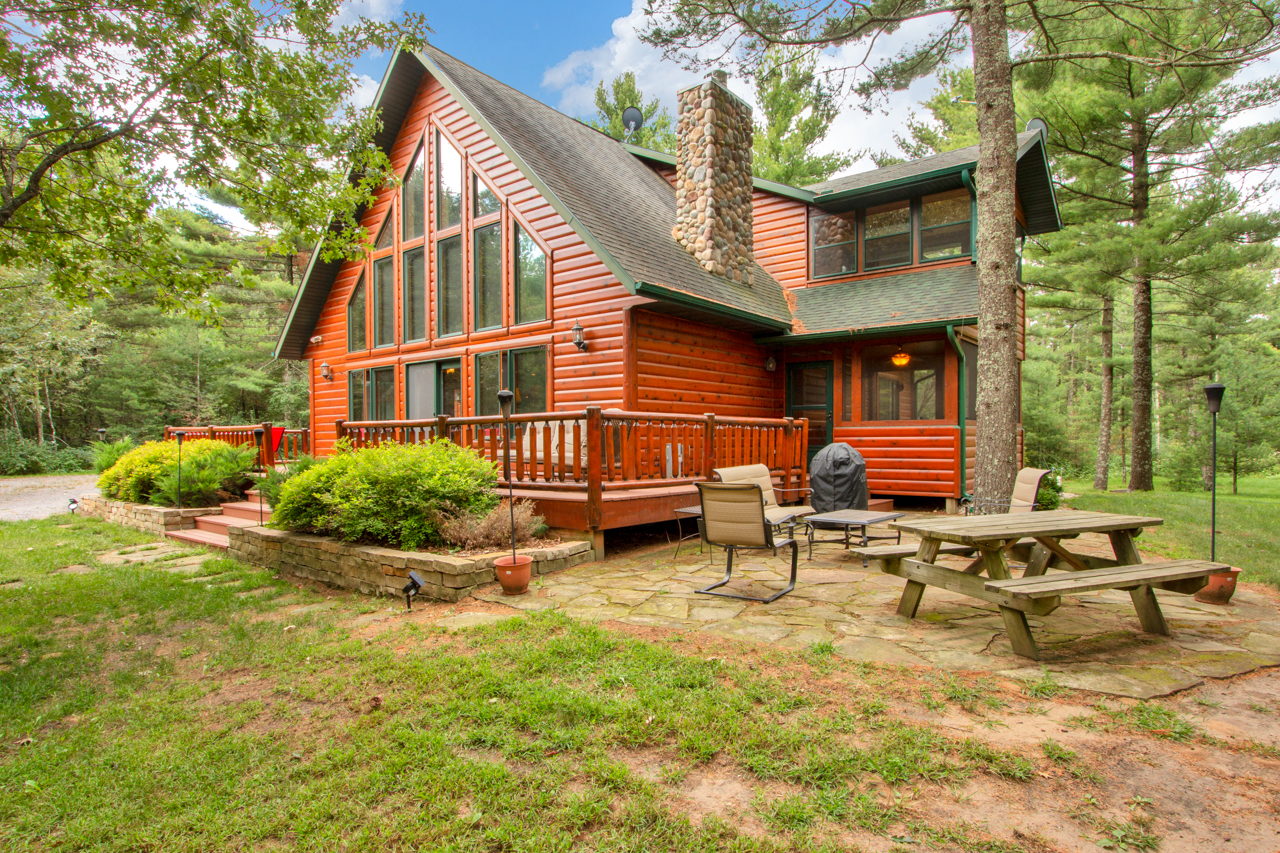717 W 17th Lane, Arkdale/Monroe
 |
 |
 |
 |
Community Amenities
 |
 |
Price: $459,900
BR: 4
BA: 3
Style: 1 1/2 Story
Finished Sq. Ft.: 3020
Year Built: 2003
Property Size: .887 Acre
Municipality: Town of Monroe
County: Adams
School District: Nekoosa |
A Lake Arrowhead Membership Certificate is included, if desired. |
|
 |
 |
 |
 |
| Petenwell Perfect ... in every way! This immaculate 4-bedroom, 3 bath custom-built LOG HOME just off the lake is reminiscent of the up north getaways of yesteryear combined with the modern luxury-laced livin’ of today. We still call it a “cabin”, but Abe Lincoln would have a heart attack if he saw this one! The interior is warm and oh so rustic, with a wonderful mix of logs, stone, cedar and color, with the added touch of very tasteful décor and quality cabin furniture (included). The log exterior is as masculine as a bear and complete with a wrap-around deck, stone patio, and firepit that are all tailor-made for enjoying the fresh air and the Great Outdoors. Other special features include a great room with an impressive stone wood-burning fireplace, massive log tie-beams, high cathedral ceiling, knotty pine wall and ceiling finish, a gorgeous wall of windows, and wood flooring; spacious birch kitchen with new granite tops, abundant cabinetry, breakfast bar w/ stone façade, tile flooring, nearly new stainless appliances, and an adjacent family-sized dining area; recently added main-level screen porch (really nice!); open loft w/ log railing; awesome 2nd level master suite with a private screen porch (who has one of those??) and full bath with whirlpool, separate shower and big walk-in; finished lower level with family room, 2 bedrooms and full bath; 30x30 drive through garage; private wooded yard w/ professional landscaping; day-use slip. With more places to hang out than State St, you’ll have plenty of room for family and friends – inside and out. With Lake Petenwell nearly in your backyard and a boat launch right around the corner, the convenience is as good as it gets. All major furnishings, TV's, kitchenware, and linens are included (everything in the house except personal items - NOTHING in and around the garage). Immaculate says it all.
|
Interior Features
Open Concept
Fireplace: Massive Handcrafted Stone/Wood Burning
Floors: Bruce Wood, Tile, Carpet, Vinyl Laminate (Nice!)
Wall Coverings: T & G Pine & Cedar, Paint
Trim: Wood
Window Treatments: Included. Nearly new.
Whirlpool: Master Suite w/ Separate Shower
Raised Panel Doors
Wood Ceiling: T & G Cedar
Granite, Breakfast Bar. Major Furniture Items, Kitchenware, Linens Incl.
|
 |
Exterior Features
Siding: Insul-Log! Built by Russ Plato Construction
Garage: Attached 30x30 Insulated, Drive-through
Porch: Two Screen Porches! Main & 2nd Level.
Deck/Patio: Deck & Stone Patio
Garage heater has never worked - Seller will not repair. |
Building Specifications & Systems
Basement: Full, Mostly Finished
Roof: Shingles
Heat: Forced Air, LP.
AC: Central Air
Cable TV: Cable TV & High-speed Internet available
|
Appliances
Range/Oven
Refrigerator
Dishwasher
Washer/Dryer
Microwave
Garage Fridge, Newer Appliances |
Lot Improvements
Sanitation: Private 3-Bedroom Septic
Water Supply: Private
Gas: LP
Boat Docking: Day Use Slip on Lake Petenwell
Nearly Bordering Monroe County Park, Yet Neatly Secluded by Wooded Buffer |
Facts & Figures
Taxes: 3926.61
Legal Description: Lot 5 Petenwell Shores, Town of Monroe |
Room
 |
Size
 |
2nd
 |
L/L
 |
 |
Room
 |
Size
 |
2nd
 |
L/L
 |
Living Room
|
17x19 |
|
|
 |
Kitchen |
11x15 |
|
|
| Family Room |
16x20 |
|
X |
 |
Dining Room |
12x13 |
|
|
| Bedroom-Mstr |
14x16 |
X |
|
 |
Bathroom-Main |
Full, Tub/Shower |
|
|
| Bedroom #2 |
12x13 |
|
|
 |
Bathroom-Mstr |
Whirlpool & Shwr |
|
|
| Bedroom #3 |
13x12 |
|
X |
 |
Bathroom |
Full, Shower |
|
X |
| Bedroom #4 |
10x16 |
|
X |
 |
Loft |
10x12 |
X |
|
| Porch |
10x15 Main |
|
|
 |
Utility Room |
9x10 |
|
|
| Deck |
Deck & Patio |
|
|
 |
Upper Scrn Porch |
10x10 |
X |
|
|
|
Information Must Be Verified by User |
|
 |
|