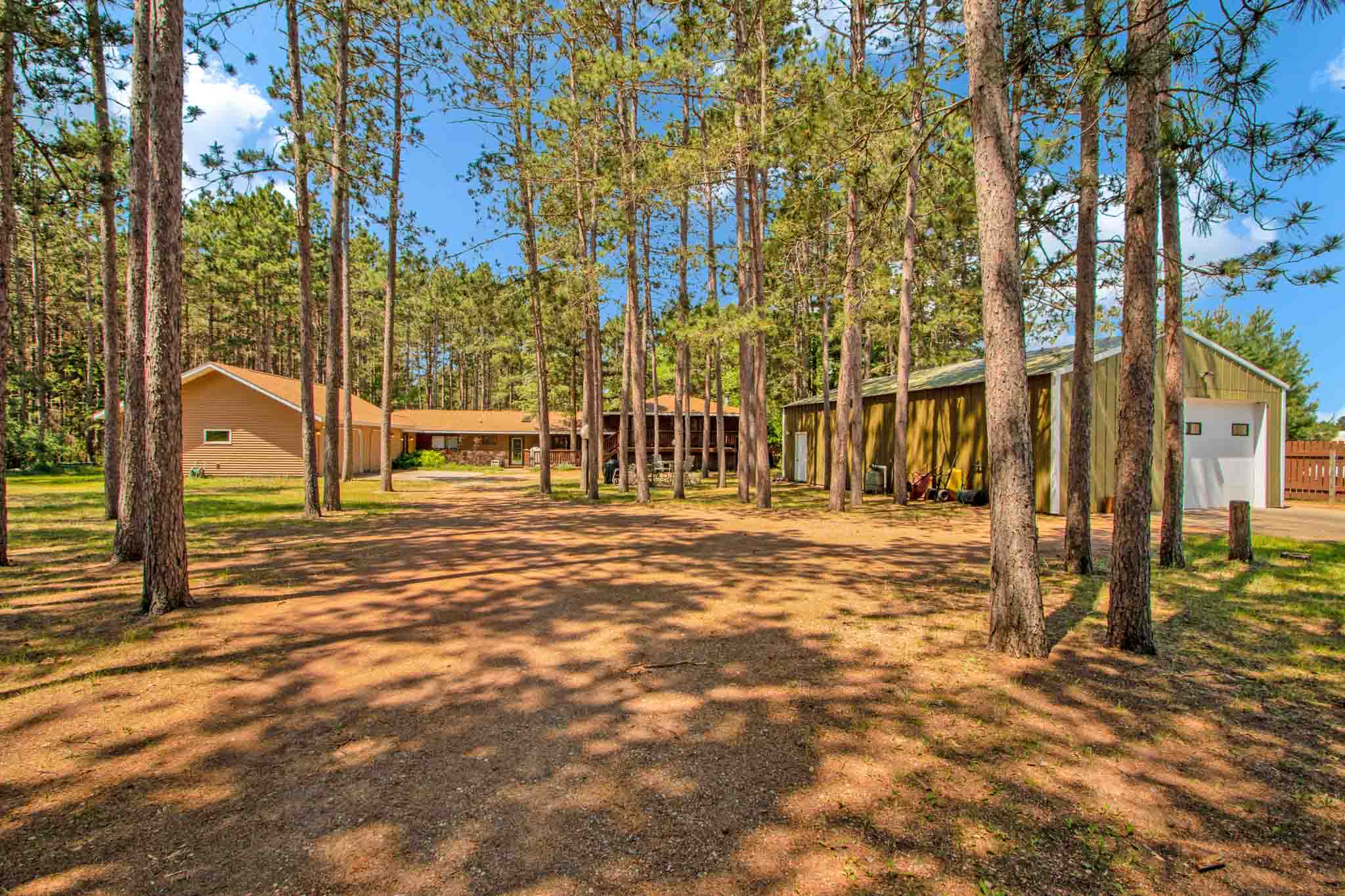318 Knights Shield Way, Rome/Nekoosa
 |
 |
 |
 |
 |
 |
Price: $217,000
BR: 2
BA: 2
Style: Tri-Level
Finished Sq. Ft.: 2945
Year Built: 1971
Property Size: 1.212 Acres
Municipality: Town of Rome
County: Adams
School District: Nekoosa |
450 Acre Lake Camelot
Camelot Lodge
Tennis Court
Private Beach Clubs
for each Addition
Municipal Water (most Additions)
Property Owners Assoc.
|
|
 |
 |
 |
 |
| Lake Camelot Lake Access Home! Enjoy your very own "green space". The seclusion of this fenced 1.2 acre lake access property is extraordinary, the garage/storage space is enviable, and the very spacious home was designed for laid back, easy-livin' - the monster 12x40 deck says it all! Nestled perfectly amongst towering Norway pines, the setting couldn't be sweeter and the northwoods feel couldn't be better. Got toys? With a 3-car attached garage and a 26x48 outbuilding you'll have plenty of room for all your weekend fun-filled smoke-belching gas-burners! Other notable features include a genuine country kitchen with updated cabinetry, large dining space, two skylights, newer gas range, and laminate flooring; main level living area w/ two skylights; ginormous family room with stone, wood-burning fireplace and a warm knotty pine ceiling; office/bedroom; master suite w/ full bath and a fashionable tile shower; updated main bath with whirlpool tub/shower; partial basement with two nearly finished bonus rooms (just add flooring); tons of storage in home and garage; forced air and hydronic heat; mini-split A/C in family room. Recent updates include roof, furnace and A/C, boiler overhaul, sump pumps, wood fencing, driveway. Got dogs? What safer place could you ever find for Rover to hang out? This very private fenced property even has a remote controlled gate to impress your friends! In ATV friendly Rome ... Great Lakes, Great Golf, and the always Great Outdoors! |
Interior Features
Fireplace: Stone/Woodburning in Family Room
Floors: Laminate, Carpet, Vinyl
Wall Coverings: Paint, Wood, Paper, Wainscoting
Trim: Wood
Window Treatments: Included.
Whirlpool: Main Bath
Skylights: Skylights. 2 @ Living, 2 @ Kitchen, 1 in Family
Wood Ceiling: T & G Cedar in Family Room
Tile Shower in Master
|
 |
Exterior Features
Siding: Vinyl, Wood, Stone
Garage: 3-Car Attached. 26x48 Pole Building!
Deck/Patio: 12x40 Deck
Paved Driveway: New Gravel, June 2021
This place is a Bomb Shelter! Concrete Ext Walls! |
Building Specifications & Systems
Basement: Partial, Finished. Crawlspace w/ Concrete Floor
Roof: Shingles (2016 - 2018)
Heat: Forced Air LP ('2018); Hydronic Heat (Zoned)
AC: Central Air (2018); Mini-Split in Family Room
Water Softener: Included
Cable TV: Cable TV & High-speed Fiber Internet Available
Security System
Reverse-Osmosis System Included. Smart Thermostats. Drain Tile System |
Appliances
Range/Oven
Refrigerator
Dishwasher
Washer/Dryer
Disposal
Microwave
Garage Fridge, Small Chest Freezer |
Lot Improvements
Sanitation: Private
Water Supply: Private
Gas: LP
Fence: New Fencing (2017-2019).
Motorized/Remote Control Entry Gate (Who has one of those?) |
Facts & Figures
Taxes: 4350.59
Legal Description: Lot 41 Sheffield Addition to Lake Camelot |
Room
 |
Size
 |
2nd
 |
L/L
 |
 |
Room
 |
Size
 |
2nd
 |
L/L
 |
Living Room
|
22x11 |
|
|
 |
Kitchen/Dining |
18x16 |
|
|
| Family Room |
24x30 |
X |
|
 |
Dining Room |
|
|
|
| Bedroom-Mstr |
15x12 |
|
|
 |
Bathroom-Main |
Whirlpool & Shwr |
|
|
| Bedroom #2 |
|
|
|
 |
Bathroom-Mstr |
Full, Tile Shwer |
|
|
| Bedroom #4 |
|
|
|
 |
Office or Bed #2 |
9x11 |
|
|
| Porch |
|
|
|
 |
Utility Room |
Main Level |
|
|
| Deck |
Huge Front Deck |
|
|
 |
2 Bonus Rooms |
10x17, 9x21 |
|
X |
|
|
Information Must Be Verified by User |
|
 |
|