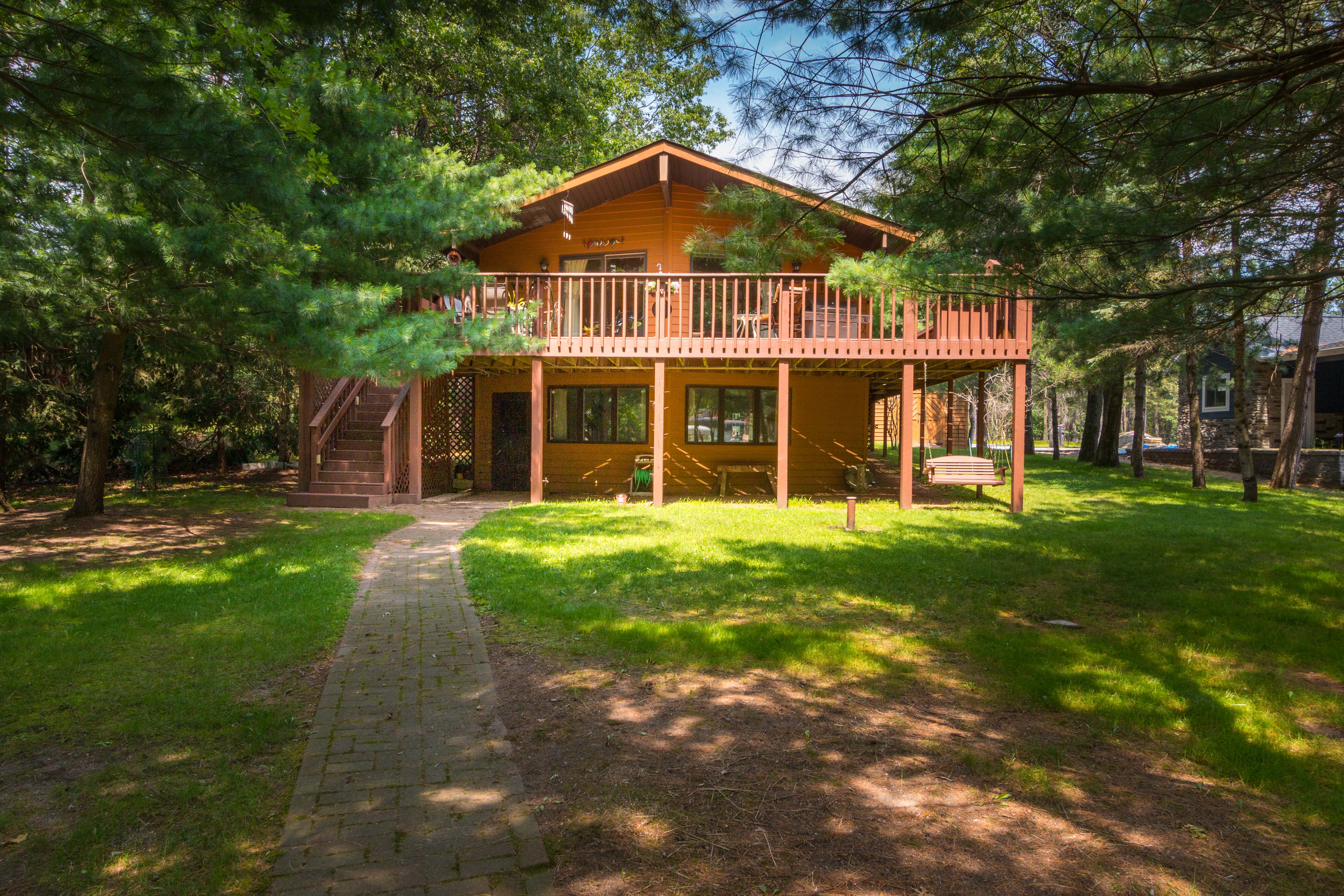897 Kings Way, Rome/Nekoosa
 |
 |
 |
 |
 |
 |
Price: $368,900
BR: 2++
BA: 2
Style: Ranch with Walk-Out
Finished Sq. Ft.: 2172
Year Built: 1992
Property Size: .38 Acre
Municipality: Town of Rome
County: Adams
School District: Nekoosa |
450 Acre Lake Camelot
Camelot Lodge
Tennis Court
Private Beach Clubs
for each Addition
Municipal Water (most Additions)
Property Owners Assoc.
|
|
 |
 |
 |
 |
| Lake Camelot Waterfront! On the Miracle Mile - the scenic meandering waterway between Upper and Lower Lake Camelot - with fantastic level frontage, a wonderfully wooded yard, and a rustic design that incorporates year 'round comfort with life on the lake. Fish from your pier, head out to the big water for watersports fun, or, like the lucky few, you can work from home with your toes in the water! Features include an open great room layout with a knotty pine cathedral ceiling, floor-to-ceiling stone fireplace, rustic wood paneling, and patio doors leading to the spacious lakeside deck; convenient kitchen w/ updated cabinetry, counters and backsplash ('16); breakfast bar and newer kitchen appliances; large master bedroom; mostly finished walk-out lower level with family room, hot tub, cool wet bar, full bath, and two bonus rooms; updated baths; main-level laundry; new roof ('19), new furnace & air ('17), water heater ('20); heated 2-car attached garage with skylights(!); utility shed; irrigated yard. Life IS better at the lake! In ATV friendly Rome ... 4 shimmering lakes, 5 championship golf course, and thousands of acres of public-use forestlands for getting back to nature! |
Interior Features
Open Concept
Fireplace: Stone/Gas in Great Room
Floors: Laminate, Carpet, Vinyl
Wall Coverings: Paint, Paneling
Trim: Wood
Window Treatments: Included.
Whirlpool: Hot Tub in Family Room
Skylights: In Garage
Wood Ceiling: Knotty Pine in Great Room
Breakfast Bar, Main-Level Laundry, Kitchen Update 2016, LL Bath update '19
|
 |
Exterior Features
Siding: Cedar Lap
Garage: 2-Car Attached. 28x31 (Kind of). Nice Utility Shed
Deck/Patio: Expansive Wrap-around Deck
Paved Driveway: Asphalt
|
Building Specifications & Systems
Basement: Full, Finished. Family Rm, Bar, Bath, 2 Bonus Rms
Roof: Shingles
Heat: Forced Air, Natural Gas (2017)
AC: Central Air (2017)
Cable TV: Cable TV & High-speed Fiber Internet Available
|
Appliances
Range/Oven
Refrigerator
New Refrigerator & Range (2019) |
Lot Improvements
Sanitation: Private
Water Supply: Municipal
Gas: Natural
Underground Irrigation
Boat Docking: Private Pier
Location: On the Scenic Waterway between Upper & Lower Camelot! |
Facts & Figures
Taxes: 5129.91
Legal Description: Lot 6 Kent Addition to Lake Camelot |
Room
 |
Size
 |
2nd
 |
L/L
 |
 |
Room
 |
Size
 |
2nd
 |
L/L
 |
Living Room
|
16x20 |
|
|
 |
Kitchen |
10x11 |
|
|
| Family Room |
19x26 |
|
X |
 |
Dining Room |
8x10 |
|
|
| Bedroom-Mstr |
10x22 |
|
|
 |
Bathroom-Main |
Full, Shower |
|
|
| Bedroom #2 |
11x11 |
|
|
 |
Bathroom-Mstr |
Full, Shower |
|
|
| Bedroom #3 |
Bonus 12x12 |
|
X |
 |
Bathroom |
|
|
|
| Bedroom #4 |
Bonus 9x12 |
|
X |
 |
|
|
|
|
| Porch |
|
|
|
 |
Utility Room |
Main 9x6 |
|
|
| Deck |
Wrap-around Deck |
|
|
 |
|
|
|
|
|
|
Information Must Be Verified by User |
|
 |
|