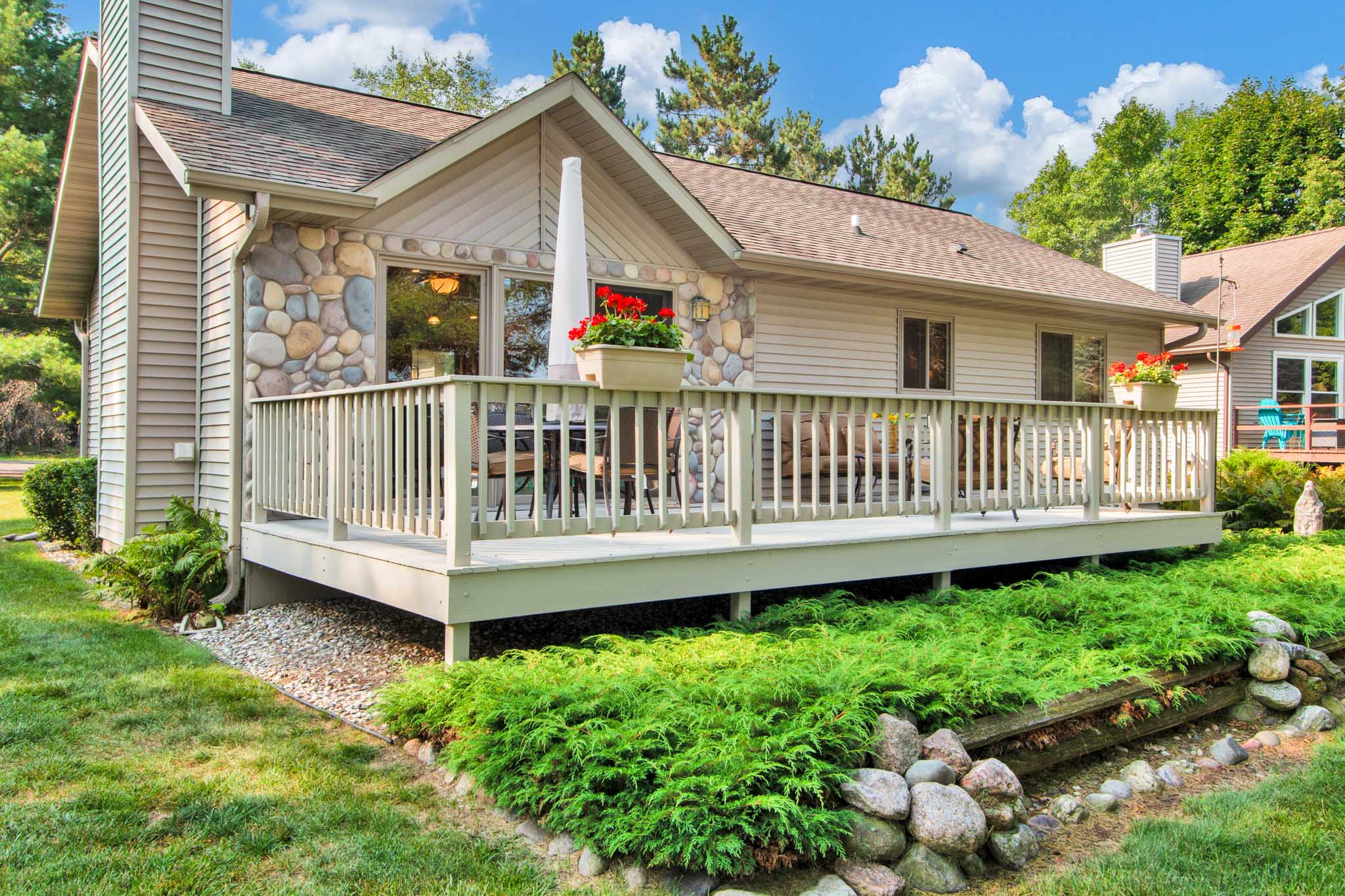884 Norwich Ct, Rome/Nekoosa
 |
 |
 |
 |
 |
 |
Price: $379,900
BR: 2
BA: 2
Style: Ranch
Finished Sq. Ft.: 1128
Year Built: 2003
Property Size: .402 Acre
Municipality: Town of Rome
County: Adams
School District: Nekoosa |
450 Acre Lake Camelot
Camelot Lodge
Tennis Court
Private Beach Clubs
for each Addition
Municipal Water (most Additions)
Property Owners Assoc.
|
|
 |
 |
 |
 |
| Lake Camelot Waterfront Home! This IS the one you've been waiting for! Excellent main-lake location, spectacular open water view, enviable low-to-the-water frontage, practical ranch design ... and it's affordable! New in 2003, this one-owner getaway has been lovingly cared for and is as neat as a pin, inside and out! If this one doesn't have it, you don't need it. Features include an open great room design with cathedral ceiling, floor-to-ceiling stone fireplace (gas or wood), and a striking view of the lake from the living and dining areas; bright kitchen w/ oak cabinetry, work island, breakfast bar, gas range, indirect lighting, and adjacent dining space; lakeside master suite with tray ceiling, full bath and walk-in closet; main-level laundry; full, unfinished basement with egress window and rough-in for future bath by buyer; large 12x24 lakeside deck; low-maintenance vinyl siding; nicely landscaped, wooded yard; pier. Up North on Norwich! |
Interior Features
Open Concept
Fireplace: Stone/Wood or Gas
Floors: Carpet, Vinyl
Wall Coverings: Paint
Trim: Wood
Window Treatments: Included
Cathedral Ceiling in Great Room, Kitchen Island w/Breakfast Bar
|
 |
Exterior Features
Siding: Vinyl, Stone
Garage: 2-Car Attached
Deck/Patio: Lakeside Deck
|
Building Specifications & Systems
Basement: Full, Unfinished, Egress Window, Stubbed for Bath
Roof: Shingles
Heat: Forced Air, Natural Gas
AC: Central Air
Cable TV: Cable TV & High-speed Fiber Internet Available
|
Appliances
Range/Oven
Refrigerator
Dishwasher
Washer/Dryer
Microwave
Main-Level Laundry |
Lot Improvements
Sanitation: Private
Water Supply: Municipal
Gas: Natural
Boat Docking: Private Pier
Location: On Scenic Lower Camelot, Excellent (!) Frontage
Superb Wide-Water Location. Amazing View! |
Facts & Figures
Taxes: 5748.14
Legal Description: Lot 13 Norwich Addition to Lake Camelot |
Room
 |
Size
 |
2nd
 |
L/L
 |
 |
Room
 |
Size
 |
2nd
 |
L/L
 |
Living Room
|
13x15 |
|
|
 |
Kitchen |
11x11 |
|
|
| Family Room |
|
|
|
 |
Dining Room |
8x11 |
|
|
| Bedroom-Mstr |
13x13 |
|
|
 |
Bathroom-Main |
Full, Tub/Shower |
|
|
| Bedroom #2 |
9x11 |
|
|
 |
Bathroom-Mstr |
Full, Shower |
|
|
| Porch |
|
|
|
 |
Utility Room |
Main-Level |
|
|
| Deck |
12x24 |
|
|
 |
|
|
|
|
|
|
Information Must Be Verified by User |
|
 |
|