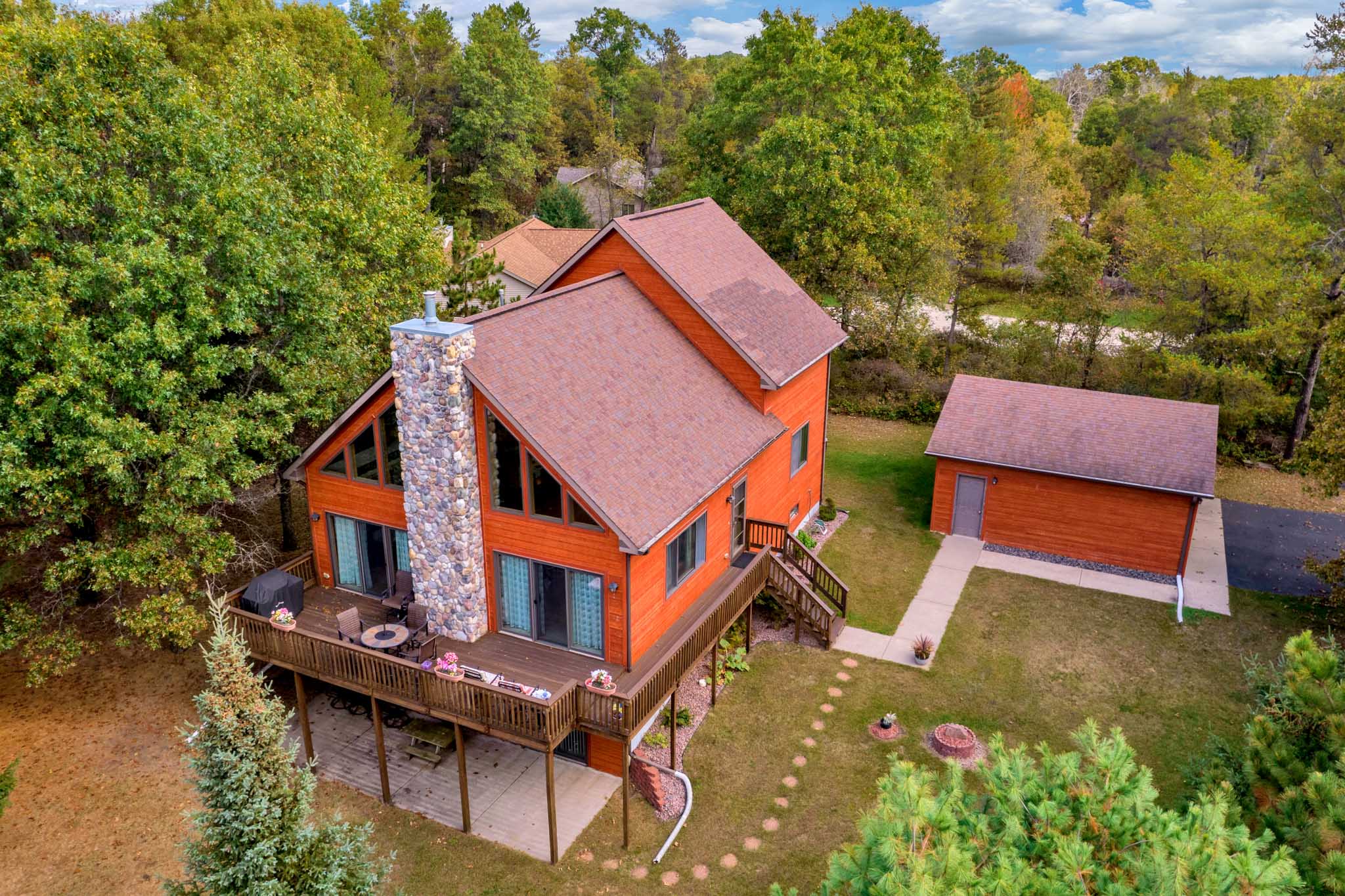437 Duffers Trail, Rome/Nekoosa
 |
 |
 |
 |
Community Amenities
 |
 |
Price: $344,900
BR: 4
BA: 3
Style: 1 1/2 Story
Finished Sq. Ft.: 2367
Year Built: 2004
Property Size: .504
Municipality: Town of Rome
County: Adams
School District: Nekoosa |
300 Acre Lake Arrowhead
The Pines 18 Hole-Championship Golf Course
The Lakes 18 Hole-Championship Golf Course
The Pines Restaurant and Lounge
Two swimming pools
Three waterfront parks
Six tennis courts
Playgrounds
Snow tubing, ice skating, and X-Country skiing
Home Owners Association
|
|
 |
 |
 |
 |
| Lake Arrowhead Pines Course Home! Live where you Play! Play where you Live! If your quality of life is contingent upon your quality of golf, a home on The Pines will keep you happily in the game 24/7. This classic chalet design offers three levels of extreme comfort, a spectacular view looking down #3 fairway, and with four bedrooms, there's plenty of space for family, friends, and all of your free-loading golf buddies. Features include an expansive course-side great room with a soaring knotty pine cathedral ceiling, impressive floor-to-ceiling stone/gas fireplace, the "must have" wall of course-side glass w/ patio doors leading to the wrap-around deck, and a knotty pine accent wall for added warmth; convenient kitchen with abundant cabinetry & counter space, 4-stool breakfast bar, and adjacent dining area; 2nd level master suite w/ vaulted ceiling, full bath with garden tub and separate shower; lower-level family room with walk-out to patio, bedroom, and full bath; two additional bedrooms (one could be a main-level master - very large) and full bath; two car garage, nicely wooded yard, garden area, and winding asphalt drive. Here's your chance to make the move to year 'round R & R. Live Lake Arrowhead's Championship Lifestyle ... everyday!
Tee it up! |
Interior Features
Open Concept
Fireplace: Stone, Floor-to-Ceiling, Gas
Floors: Carpet, Vinyl
Wall Coverings: Paint
Trim: Wood
Window Treatments: Included
Whirlpool: Soaker Tub in Master
Raised Panel Doors
Wood Ceiling: Knotty Pine Ceiling in Great Room & Loft
Spacious Open Design with High Cathedral Ceiling, 4 Stool Breakfast Bar
|
 |
Exterior Features
Siding: Masonite
Garage: 2-Car Detached
Deck/Patio: 10x28 Course-side Deck
Paved Driveway: Winding Asphalt Drive
|
Building Specifications & Systems
Basement: Full, Partially Finished
Roof: Shingles
Heat: Forced Air, Natural Gas
AC: Central Air
Water Softener: Included
Cable TV: Cable TV & High-speed Fiber Internet Available
|
Appliances
Range/Oven
Refrigerator
Dishwasher
Washer/Dryer
Disposal
|
Lot Improvements
Sanitation: Private 3-Bedroom Septic
Water Supply: Six-inch Drilled Well
Gas: Natural
Location: Pines Course Overlooking # 3 Fairway! |
Facts & Figures
Taxes: 4011.87
Legal Description: Lot 12 Aspen Green Addition to Lake Arrowhead
Assoc. Dues $675.
|
Room
 |
Size
 |
2nd
 |
L/L
 |
 |
Room
 |
Size
 |
2nd
 |
L/L
 |
Living Room
|
16x22 |
|
|
 |
Kitchen |
10x11 |
|
|
| Family Room |
22x12 |
|
X |
 |
Dining Room |
10x13 |
|
|
| Bedroom-Mstr |
13x15 |
X |
|
 |
Bathroom-Main |
Full, Tub/Shower |
|
|
| Bedroom #2 |
13x15 |
|
|
 |
Bathroom-Mstr |
Tub & Sep Shower |
X |
|
| Bedroom #3 |
8x13 |
|
|
 |
Bathroom |
Full, Shower |
|
X |
| Bedroom #4 |
12X15 |
|
X |
 |
Loft |
8x13 |
X |
|
| Porch |
|
|
|
 |
Utility Room |
Main Flr Laundy |
|
|
| Deck |
10x28 |
|
|
 |
|
|
|
|
|
|
Information Must Be Verified by User |
|
 |
|