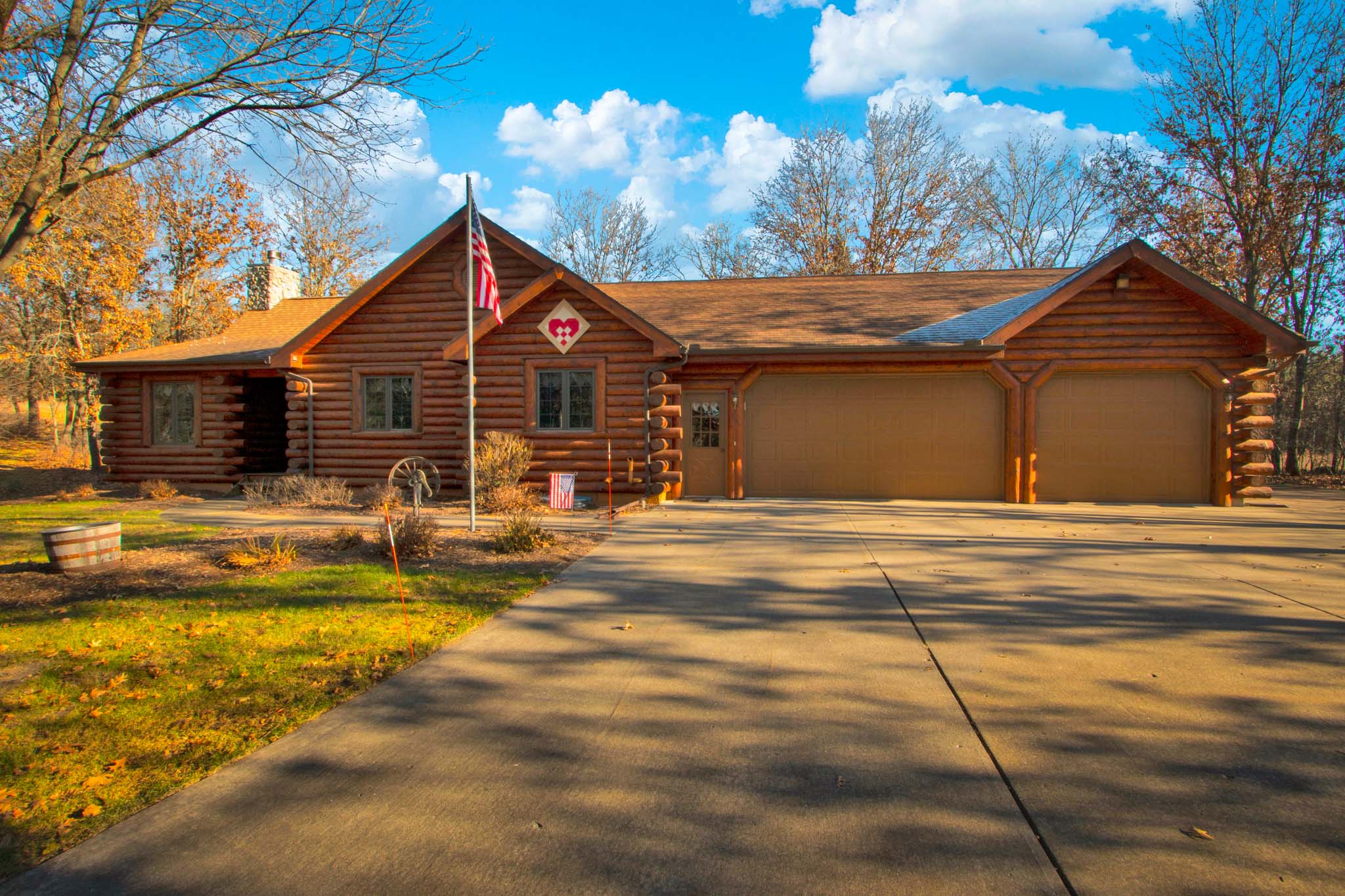1344, 1346 Bogey Trail, Rome/Nekoosa
 |
 |
 |
 |
Community Amenities
 |
 |
Price: $424,900
BR: 4
BA: 3
Style: Ranch
Finished Sq. Ft.: 2280
Year Built: 1994
Property Size: 1.051 Acres
Municipality: Town of Rome
County: Adams
School District: Nekoosa |
300 Acre Lake Arrowhead
The Pines 18 Hole-Championship Golf Course
The Lakes 18 Hole-Championship Golf Course
The Pines Restaurant and Lounge
Two swimming pools
Three waterfront parks
Six tennis courts
Playgrounds
Snow tubing, ice skating, and X-Country skiing
Home Owners Association
|
|
 |
 |
 |
 |
| A Log Home Lover's Dream! If wood is good, this one's great! Perfectly located between Lake Arrowhead and the Pines Course, this lake access Beauty on Bogey is as comfy as a bed full of down pillows, as rustic as a trapper's cabin, warmer than a smile, and as cool as it gets! Lovingly cared for and laced with amenities, this one-owner Wilderness Log Home is the epitome of quality, and better yet, it's a part of the exceptional Lake Arrowhead community. This inspired design features one-level living with an expansive living area complete with a beamed cathedral ceiling finished in knotty pine, a floor to ceiling stone woodburning fireplace, and plenty of windows to enjoy a view of the Great Outdoors; spacious country style kitchen with custom pine cabinetry, beamed cathedral ceiling, granite tops, cooktop & separate wall oven, walk-in pantry, and an oversized dining area that leads to the very large deck and the "must have" screen porch, both overlooking the backyard; private master suite with full bath, two closets (one-walk-in) and access to the deck; full main bath with whirlpool tub and separate shower; main-level laundry; office; wood flooring throughout most of the main level; logs, knotty pine,and paint interior; handicapped access throughout the main-level; somewhat finished lower-level (plenty of room for expansion!) with a 4th bedroom, full bath, bonus room, and workshop; 3-car attached garage with additional basement access; wooded, irrigated lawn; concrete drive with extra space for a motor home, camper, or parking; on 1.05 acres with additional green space beyond the backyard (property borders pipeline easement - great for privacy!). You'll probably call it your cabin, but this one is so much more ... it's a drop-dead gorgeous log home. Enjoy!
|
Interior Features
Fireplace: Stone (Inside & Out!)/Woodburning in Living Area
Floors: Wood, Carpet, Tile
Wall Coverings: Logs, Pine, Paint
Trim: Logs & Wood Trim
Window Treatments: Most included. Valances not included.
Whirlpool: In Main Bath with Separate Shower
Skylights: In Living Room
Raised Panel Doors
Wood Ceiling: Kitchen, Living, Dining with Log Beams
Granite Tops in Kitchen. Custom Cabinetry. Large Pantry (Aisle #7!)
|
 |
Exterior Features
Siding: Logs
Garage: 3-Car Attached.
Porch: Screen Porch Overlooking the Backyard.
Deck/Patio: Backyard Deck
Paved Driveway: Concrete. Large area for Travel Trailer or Parking
|
Building Specifications & Systems
Basement: Full, Some Finish. Large Workshop. Tons of Storage
Roof: Shingles
Heat: Forced Air Natural Gas
AC: Central Air
Cable TV: Cable TV & High-speed Fiber Internet Available
|
Appliances
Refrigerator
Dishwasher
Washer/Dryer
Disposal
Wall Oven. Cooktop |
Lot Improvements
Sanitation: Private 3-Bedroom Septic
Water Supply: Private
Gas: Natural
Underground Irrigation
Location: Excellent Location between Clubhouse & Lake Arrowhead!
On Two Lots. Property Borders Green Space @ Rear (80' Pipeline Easement!) |
Facts & Figures
Taxes: 5448.59
Legal Description: Lots 17 & 18 Bogey Addition to Lake Arrowhead
Assoc. Dues $843.75
|
Room
 |
Size
 |
2nd
 |
L/L
 |
 |
Room
 |
Size
 |
2nd
 |
L/L
 |
Living Room
|
17x18 |
|
|
 |
Kitchen |
12x13 |
|
|
| Family Room |
|
|
|
 |
Dining Room |
12x19 |
|
|
| Bedroom-Mstr |
14x15 |
|
|
 |
Bathroom-Main |
Whirlpool & Shwr |
|
|
| Bedroom #2 |
11x15 |
|
|
 |
Bathroom-Mstr |
Shower |
|
|
| Bedroom #3 |
9x11 |
|
|
 |
Bathroom |
Shower |
|
X |
| Bedroom #4 |
12x16 |
|
X |
 |
Bonus |
10x12 |
|
X |
| Porch |
7x17 |
|
|
 |
Utility Room |
7x11 |
|
|
| Deck |
Large Deck |
|
|
 |
Workshop |
15x21 |
|
X |
|
|
Information Must Be Verified by User |
|
 |
|