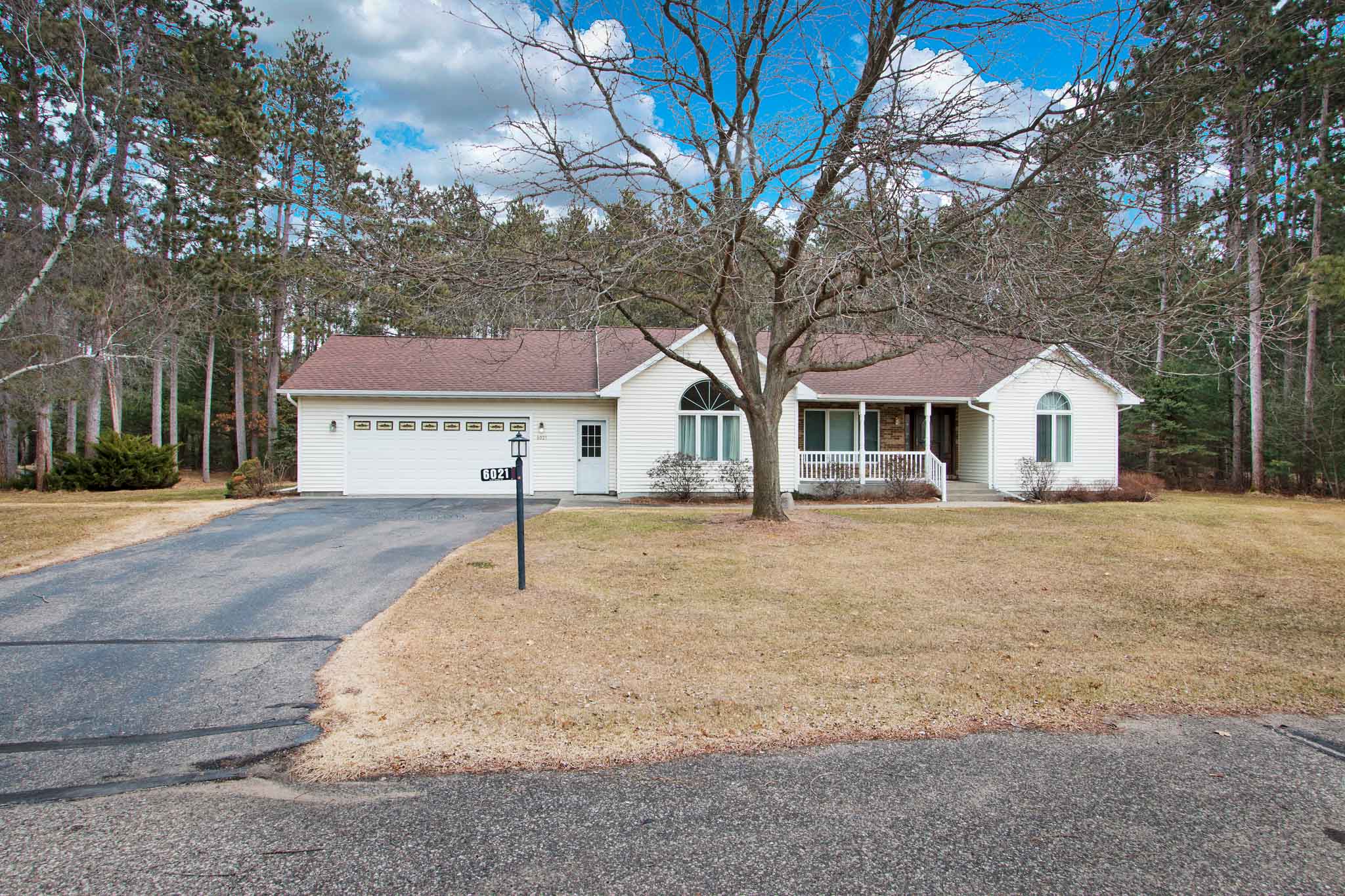6021 E Valley Ct, Wisconsin Rapids
 |
 |
 |
 |
 |
 |
Price: $229,900
BR: 3
BA: 2.5
Style: Ranch
Finished Sq. Ft.: 1722
Year Built: 1996
Property Size: .46 Acre
Municipality: Town of Grand Rapids
County: Wood
School District: Wisconsin Rapids |
|
|
 |
 |
 |
 |
| Grand Rapids Ranch! Great Location, Great Layout, Great Opportunity! On a quiet cul-de-sac in a peaceful Grand Rapids neighborhood bordering a large wooded parcel for privacy, this 3 bedroom, 2.5 bath beauty would be a real show stopper with a little work. The carpet is not great, it needs interior painting, and the backyard deck could use some work, but the bones are there, the amenities are there, and the split-ranch design with multiple cathedral ceilings is entirely spacious. Features include a large living area (the way they're supposed to be!) that extends to the bayed dining area with a gas fireplace; big galley-type kitchen with adjacent powder room; excellent master suite with full bath (shower) and walk-in closet; two additional bedrooms and full bath; full, unfinished basement; vinyl & brick siding; 2-car attached garage; asphalt drive; irrigated yard. Great Location, Great Layout, Great Opportunity! |
Interior Features
Open Concept
Fireplace: Gas, Dining Area
Floors: Carpet, Laminate, Tile
Wall Coverings: Paint
Trim: Wood
Window Treatments: Included
Skylights: Dining
Raised Panel Doors
|
 |
Exterior Features
Siding: Vinyl, Brick
Garage: 2-Car Attached
Porch: Covered Front Porch
Deck/Patio: Backyard Deck
Paved Driveway: Asphalt
|
Building Specifications & Systems
Basement: Full, Unfinished
Roof: Shingles
Heat: Forced Air, Natural Gas
AC: Central Air
Cable TV: Cable TV & High-speed Fiber Internet Available
|
Appliances
Dishwasher
Microwave
|
Lot Improvements
Sanitation: Private
Water Supply: Private
Gas: Natural
Underground Irrigation
Fence: Backyard Fence
|
Facts & Figures
Taxes: 3228.07
Legal Description: Lot 6 East Valley Addition, Town of Grand Rapids |
Room
 |
Size
 |
2nd
 |
L/L
 |
 |
Room
 |
Size
 |
2nd
 |
L/L
 |
Living Room
|
16x18 |
|
|
 |
Kitchen |
9x20 |
|
|
| Family Room |
|
|
|
 |
Dining Room |
9x14 |
|
|
| Bedroom-Mstr |
15x15 |
|
|
 |
Bathroom-Main |
Full, Tub/Shower |
|
|
| Bedroom #2 |
12x12 |
|
|
 |
Bathroom-Mstr |
Full, Shower |
|
|
| Bedroom #3 |
11x14 |
|
|
 |
Bathroom |
Powder |
|
|
| Porch |
|
|
|
 |
Utility Room |
Main Flr Laundy |
|
|
|
|
Information Must Be Verified by User |
|
 |
|