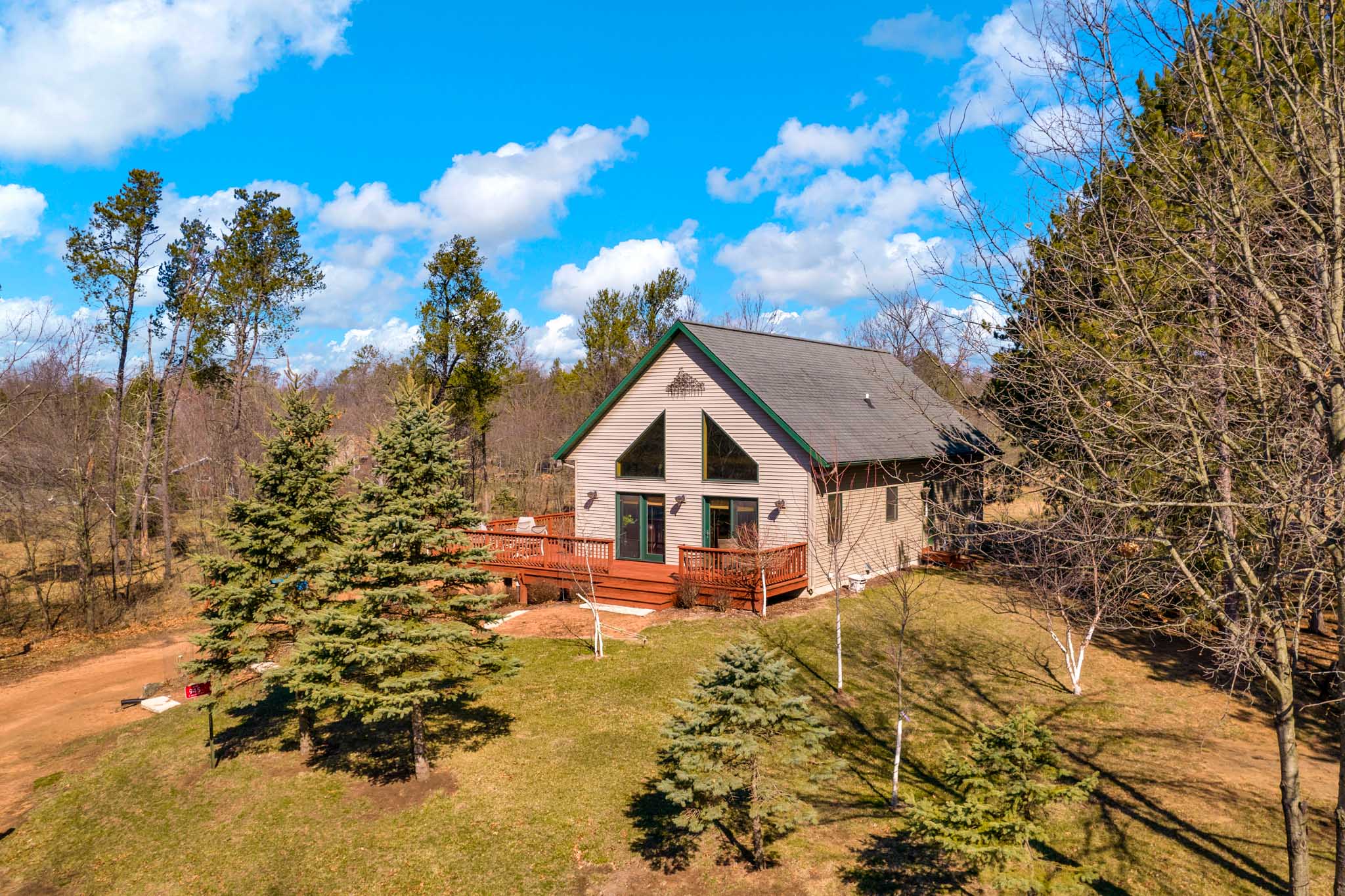945 S Archers Way, Rome/Nekoosa
 |
 |
 |
 |
 |
 |
Price: $397,900
BR: 2+
BA: 2
Style: Chalet
Finished Sq. Ft.: 2060
Year Built: 2005
Property Size: .363 Acre
Municipality: Town of Rome
County: Adams
School District: Nekoosa |
450 Acre Lake Camelot
Camelot Lodge
Tennis Court
Private Beach Clubs
for each Addition
Municipal Water (most Additions)
Property Owners Assoc.
|
|
 |
 |
 |
 |
| Lake Camelot Water View Home/Cabin! This beautiful chalet overlooking the sprawling Inverness Beach Club offers a seductive view of lower Lake Camelot, is as rustic and warm on the inside as it's as easy to maintain on the outside, and your access to the lake could not be better; Yard - Beach Club - Lake! Custom built in 2005 with three finished levels, this one registers a true "10" on the "up north" scale. And get this. It’s turn-key (you’re going to love the gorgeous Amish dining set)! Features include a large great room with two massive log tie beams, a warm knotty-pine car sided ceiling that extends through the loft, floor-to-ceiling field stone gas fireplace w/ log mantle, an entire wall of lakeside windows, laminate flooring; kitchen dining area with breakfast bar, maple cabinetry, and SS appliances; dining space with patio door access to the large lakeside wrap-around deck; impressive rustic north country light fixtures and abundant recessed lighting; two big bedrooms on the main level with full bath; main-level laundry room; 20x16 sleeping loft with queen bed and two single beds; lower level walk-out with family room (with hide-a-bed couch) and full bath; low-maintenance vinyl siding; tuck-under 1.5 car garage; utility shed w/power; covered storage area under deck; professional landscaping. Appliances, furnishings, kitchenware, bedding, towels, outdoor furniture, TV, built-in stereo, décor, and pier* at the Beach Club are included. Owner excluding 2 furniture items; everything else pictured is yours! Garage, shed & items under covered deck are not included. Move right in! *Owner has access to Lake Camelot through the Inverness Beach Club. |
Interior Features
Open Concept
Fireplace: Field Stone/Gas in Great Room. Log Mantle.
Floors: Laminate, Carpet, Tile
Wall Coverings: Paint
Trim: Wood
Window Treatments: Included. Very Nice!
Raised Panel Doors
Wood Ceiling: Knotty Pine Carsiding in Great Room & Loft
Log Beams, Maple Kitchen, Breakfast Bar. Furnished.
|
 |
Exterior Features
Siding: Vinyl
Garage: 1.5-Car Tuck-under Garage. Utility Shed.
Deck/Patio: Large Lakeside Wrap-around Deck w/ Lake View
Paved Driveway: Garage Apron
Covered Storage Area Under Deck |
Building Specifications & Systems
Basement: Full, Mostly Finished
Roof: Shingles
Heat: Forced Air, Natural Gas
AC: Central Air
Cable TV: Cable TV & High-speed Fiber Internet Available
Intercomm: Speakers in Great Room, Family Room, Deck
Stereo Receiver Included. |
Appliances
Range/Oven
Refrigerator
Dishwasher
Washer/Dryer
Disposal
|
Lot Improvements
Sanitation: Private
Water Supply: Municipal
Gas: Natural
Boat Docking: Pier at Beach Club Included. Ask Agent.
Location: Fabulous Location Bordering the Expansive Inverness Beach Club!
Built on a rise with a restricted view of Lake Camelot |
Facts & Figures
Taxes: 4664.79
Legal Description: Lot 31 Inverness Addition to Lake Camelot
Assoc. Dues $150.
|
Room
 |
Size
 |
2nd
 |
L/L
 |
 |
Room
 |
Size
 |
2nd
 |
L/L
 |
Living Room
|
18x15 |
|
|
 |
Kitchen |
9x12 |
|
|
| Family Room |
15x17 & 10x8 |
|
X |
 |
Dining Room |
8x9 |
|
|
| Bedroom-Mstr |
12x14 |
|
|
 |
Bathroom-Main |
Full, Shower |
|
|
| Bedroom #2 |
12x12 |
|
|
 |
Bathroom-Mstr |
|
|
|
| Bedroom #3 |
|
|
|
 |
Bathroom |
Full, Shower |
|
X |
| Porch |
|
|
|
 |
Utility Room |
6x8 |
|
|
| Deck |
Huge Wrap-around |
|
|
 |
|
|
|
|
|
|
Information Must Be Verified by User |
|
 |
|