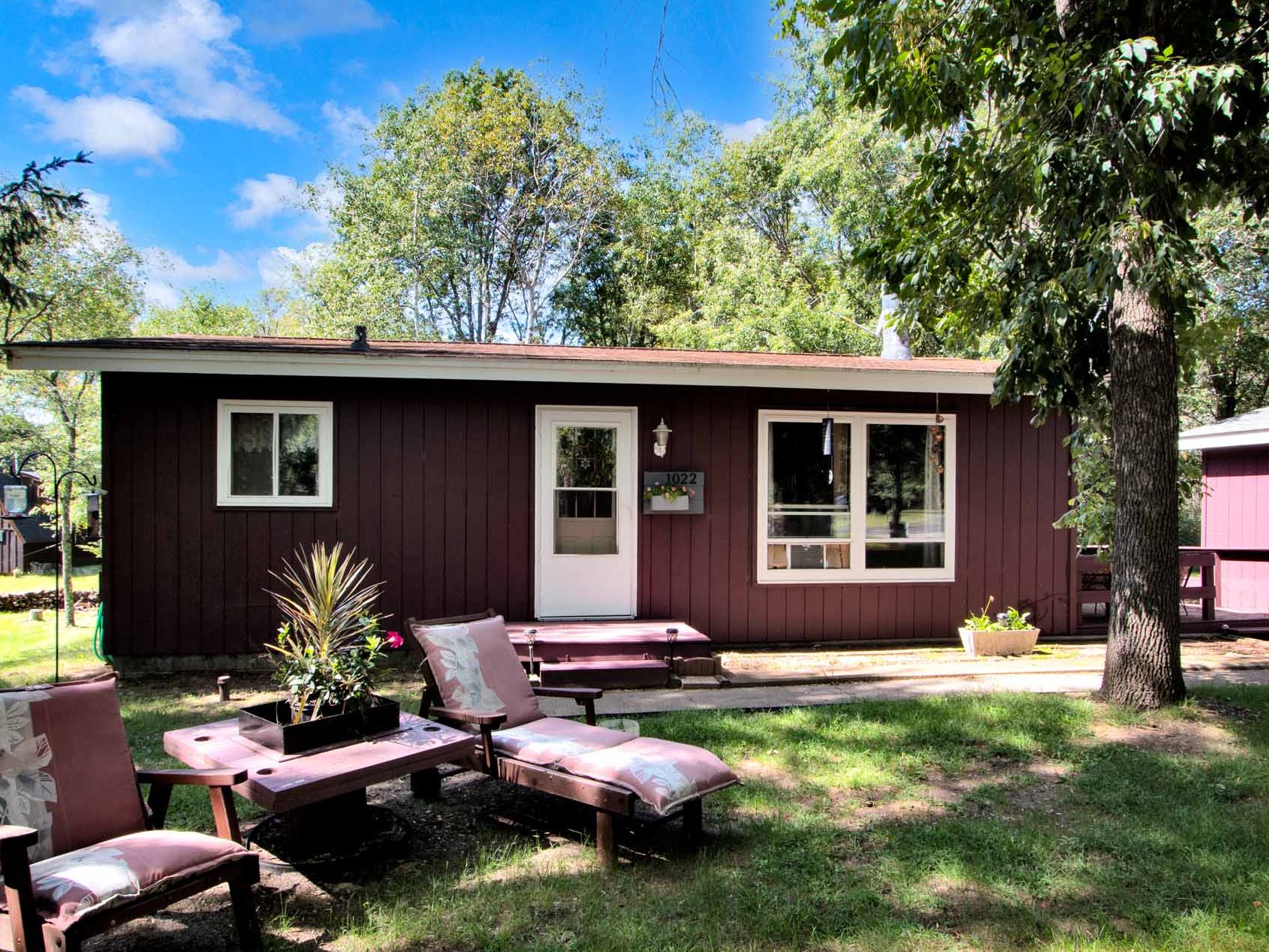1022 Long Bow, Nekoosa
 |
 |
 |
 |
 |
 |
Price: $159,900
BR: 2
BA: 1
Style: Ranch
Finished Sq. Ft.: 768
Year Built: 1975
Property Size: .37 Acres
Municipality: Rome
County: Adams
School District: Nekoosa |
245 Acre Lake Sherwood
Lake Sherwood Lodge
Private Beach Clubs
for each Addition
Property Owners Assoc.
|
|
 |
 |
 |
 |
| Lake Sherwood Lake Access Cabin! This sweet home will warm your heart and feed your longing for a simpler life. Just the right size for a weekend getaway! Even better - you're only a very short stroll away from the expansive Long Bow Beach Club on Lake Sherwood! Play on the sandy shore, waterski, or take a ride to the lodge for dinner. Perfectly suited for lazy days at the lake, or cool nights around the cozy fire pit. Highlights include: an open concept living area with a classic wood burning stove, roomy kitchen, main floor laundry, newer flooring, newer septic (2020), and a two car garage (new roof 2021). Always something to do, from hunting and trapshooting, to championship golf and the farmer's market! So close to the lake, in the heart of ATV friendly Rome! |
Interior Features
Open Concept
Fireplace: Wood Stove
Floors: Simulated Wood, Vinyl
Wall Coverings: Paneling, Paint
Trim: Wood
Window Treatments: Included
|
 |
Exterior Features
Siding: Wood
Garage: 2-Car Detached
Deck/Patio: Side of House, 15x10
Paved Driveway: Asphalt
|
Building Specifications & Systems
Basement: Crawl Space
Roof: Shingles
Heat: Electric, Wood Stove
AC: Window Air Conditioner
Cable TV: Cable and High Speed Internet available
|
Appliances
Range/Oven
Refrigerator
Dishwasher
Washer/Dryer
Microwave
|
Lot Improvements
Sanitation: Private, 2 bedroom sized septic (Installed 2020)
Water Supply: Private Well
Gas: Natural Gas at the road.
|
Facts & Figures
Taxes: 1497
Legal Description: Lot 11 Long Bow Addition to Lake Sherwood
Assoc. Dues $100
|
Room
 |
Size
 |
2nd
 |
L/L
 |
 |
Room
 |
Size
 |
2nd
 |
L/L
 |
Living Room
|
14x11 |
|
|
 |
Kitchen |
11x8 |
|
|
| Family Room |
|
|
|
 |
Dining Room |
8x8 |
|
|
| Bedroom-Mstr |
11x12 |
|
|
 |
Bathroom-Main |
Full, Tub/Shower |
|
|
| Bedroom #2 |
12x10 |
|
|
 |
Bathroom-Mstr |
|
|
|
| Deck |
|
|
|
 |
|
|
|
|
|
|
Information Must Be Verified by User |
|
 |
|