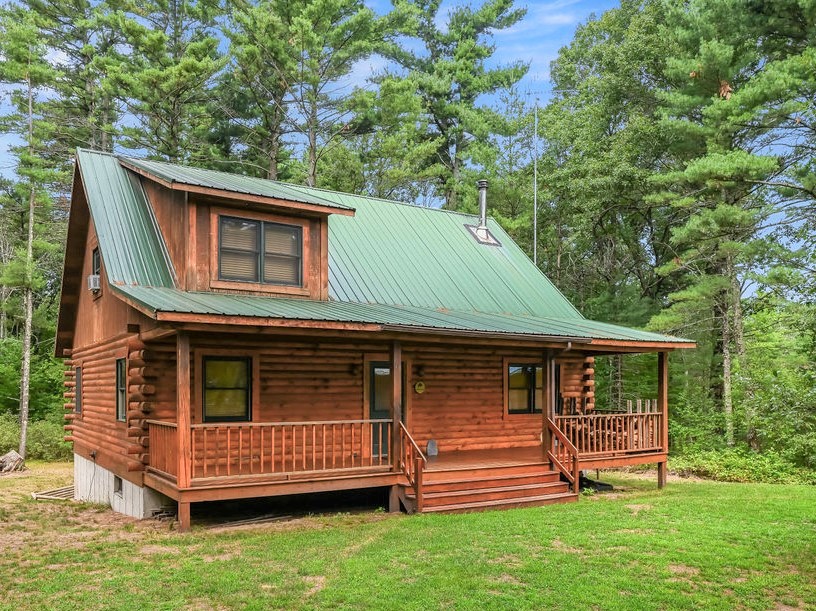763 18th Avenue, Arkdale
 |
 |
 |
 |
 |
 |
Price: $434,900
BR: 2
BA: 3
Style: 1 1/2 Story
Finished Sq. Ft.: 2388
Year Built: 2002
Property Size: 3.12 Acres
Municipality: Town of Monroe
County: Adams
School District: Adams-Friendship |
|
|
 |
 |
 |
 |
| Picturesque Log Cabin on over 3 beautifully wooded acres! Meticulously cared for home minutes from Lake Petenwell has loads of charm! With deeded access to a pier (day use) at the shore, this scenic getaway will fill the bill for a very private escape! Warm pine carsiding lines the vaulted ceiling and smooth hickory floors pamper your feet. The open kitchen with hickory cupboards aplenty, timbered ceiling, pendant lighting, pantry, and solid surface tops is bright and clean, and the perfect gathering spot near a wood stove. Upstairs, find a spacious primary suite with large attached bath, and sleeping loft/sitting area overlooking the living room. Downstairs has an inviting family room, walkout to the back yard, bonus room/bath combo, and handy workroom. Six panel doors throughout, several large closets for storage, plus wide stairways show home builder's special care. Enjoy the lasting benefits of metal roofs on both home and garage. The oversized 2 car garage with almost 9 ft doors is great for storing your boat or ATV's! Enjoy more privacy and space with the included parcel next door (no. 018-01063-0141). Minutes from all of the amenities of Rome, Arrowhead, and Sand Valley, but a world away from everywhere!
|
Interior Features
Open Concept
Fireplace: Wood Stove
Floors: Wood, Carpet, Vinyl
Wall Coverings: Wood, Paint
Trim: Wood
Window Treatments: Included...Very nice
Raised Panel Doors
Wood Ceiling: Vaulted wood ceiling
|
 |
Exterior Features
Siding: Full Log, Wood
Garage: 2-Car Detached
Porch: Front Porch
Deck/Patio: Back Deck
Paved Driveway: Unpaved Driveway, Concrete Apron
|
Building Specifications & Systems
Basement: Full, Mostly Finished
Roof: Metal
Heat: Forced Air, Propane
AC: Window A/C
|
Appliances
Range/Oven
Refrigerator
Dishwasher
Washer/Dryer
Microwave
Downstairs Fridge not included. |
Lot Improvements
Sanitation: Private, 3 bedroom sized septic
Water Supply: Private Well
Gas: LP
|
Facts & Figures
Taxes: 2922
Legal Description: Lots 42 & 43 Petenwell Landing
Assoc. Dues $400
|
Room
 |
Size
 |
2nd
 |
L/L
 |
 |
Room
 |
Size
 |
2nd
 |
L/L
 |
Living Room
|
18x15 |
|
|
 |
Kitchen |
12x10 |
|
|
| Family Room |
26x12 |
|
X |
 |
Dining Room |
10x10 |
|
|
| Bedroom-Mstr |
18x13 |
X |
|
 |
Bathroom-Main |
Full, Shower |
|
|
| Bedroom #2 |
13x11 |
|
|
 |
Bathroom-Mstr |
Full, Tub/Shower |
X |
|
| Bedroom #3 |
|
|
|
 |
Bathroom |
Full, Shower |
|
X |
| Bedroom #4 |
|
|
|
 |
Bonus Room |
12x11 |
|
X |
| Porch |
|
|
|
 |
Utility Room |
8x6 |
|
|
| Deck |
12x12 |
|
|
 |
Loft |
22x13 |
X |
|
|
|
Information Must Be Verified by User |
|
 |
|