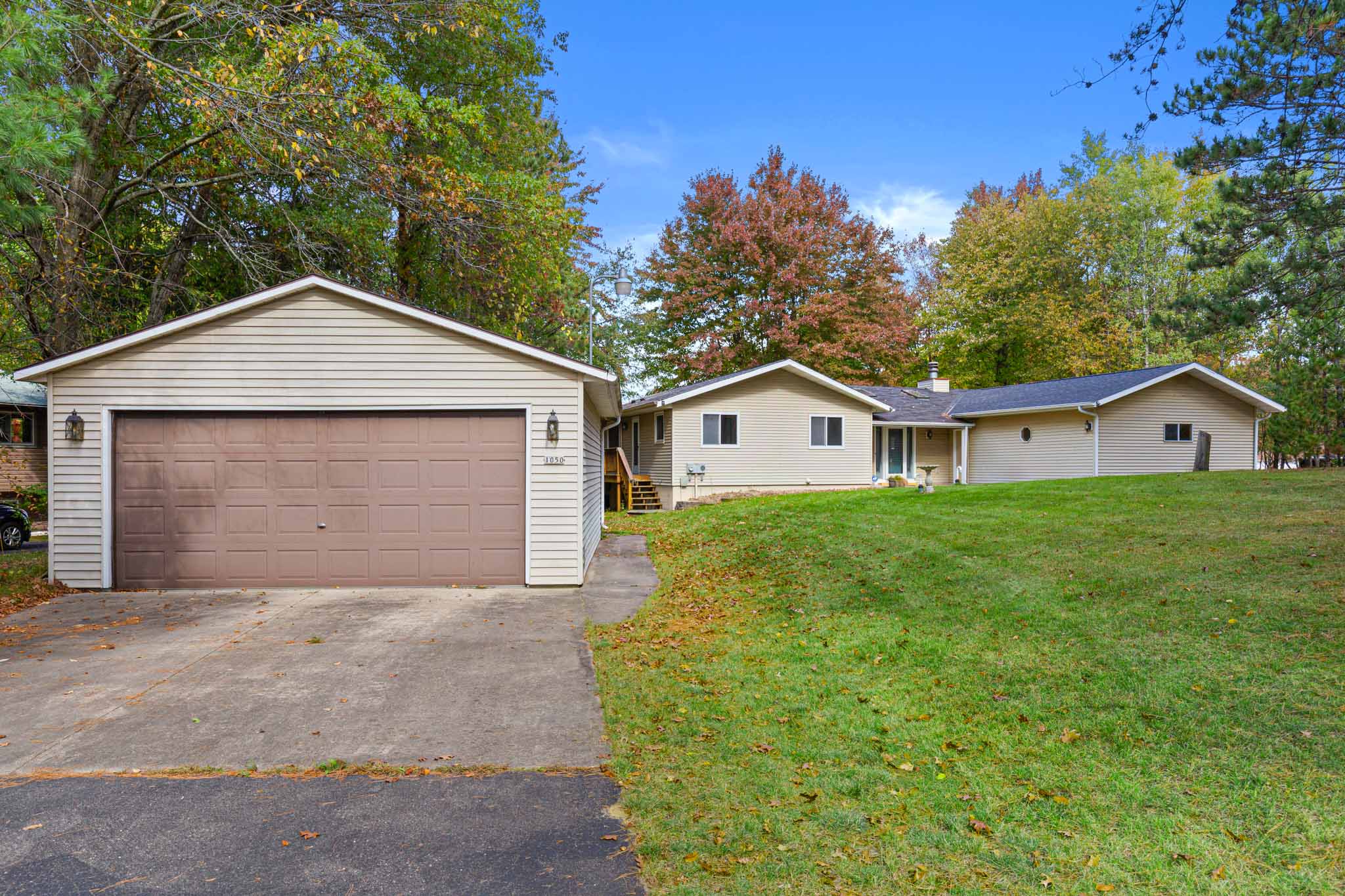1050 E Queens Way, Rome/Nekoosa
 |
 |
 |
 |
 |
 |
Price: $549,900
BR: 3
BA: 2.5
Style: Ranch
Finished Sq. Ft.: 2448
Year Built: 1978
Property Size: .711 Acre
Municipality: Town of Rome
County: Adams
School District: Nekoosa |
245 Acre Lake Sherwood
Lake Sherwood Lodge
Private Beach Clubs
for each Addition
Property Owners Assoc.
|
|
 |
 |
 |
 |
| Lake Sherwood Waterfront Home on TWO lots with TWO garages (The age old question ... what's more important, the land or garage?)! With 97 feet of quality frontage on a protected natural bay with a fabulous far reaching water view, this custom split-ranch design is a bit of a work in progress, but the potential is unlimited! The remodeling isn't quite finished. You'll love the new Amish kitchen and the Lannon stone living room wall, but the unfinished living room wood ceiling and drywall, the master bedroom fireplace, and some flooring and paint - not so much. Features include an open design with a spacious gathering area with cathedral ceiling, 2 skylights, stone fireplace, and a great view of the water; up two steps to the beautiful new $38,000 mission style kitchen with granite tops, two breakfast bars (counter & bar height), new appliances, wood ceiling that extends into the very generous dining space, and access to one of two large lakeside decks; master suite with full bath, cathedral ceiling, fireplace, skylight, walk-in closet, and patio door to private lakeside deck; two additional main-level bedrooms and full bath; partially finished walk-out lower-level with family room and half bath; quality aluminum siding; attached & detached garages; asphalt drives; pier & boat lift. This property is a "big picture" kind of thing; a genuine golden opportunity! In Rome ... Great Lakes, Great Golf (Sand Valley) and the always Great Outdoors! |
Interior Features
Open Concept
Fireplace: Stone, Wood Burning, 2- Sided @ Living/Master
Floors: Carpet, Laminate, Tile (new in Living & master)
Wall Coverings: Paint, Wainscoting in Dining
Trim: Wood
Window Treatments: Included
Skylights: 2 in Living, 2 in Dining, 1 in Master!
Wood Ceiling: Kitchen/Dining (Partially Finished)
New Amish Kitchen, Granite Top, 2 Breakfast Bars (Counter Top & Bar Height)
|
 |
Exterior Features
Siding: Quality Aluminum Lap
Garage: Two Garages! One Attached, One Detached.
Deck/Patio: Lakeside Decks off Dining & Master Bedroom
Paved Driveway: Asphalt
|
Building Specifications & Systems
Basement: Full, Partially Finished w/ Walk-out
Roof: Shingles
Heat: Forced Air, Natural Gas
AC: Central Air
Cable TV: Cable TV and Fiber Internet Available.
|
Appliances
Range/Oven
Refrigerator
Dishwasher
Washer/Dryer
Microwave
|
Lot Improvements
Sanitation: Private
Water Supply: Private, 6-inch Drilled Well
Gas: Natural
Boat Docking: Quality Pier & Lift Included.
Location: On TWO Lake Sherwood Waterfront Properties. Excellent View!
Fabulous Frontage! |
Facts & Figures
Taxes: 8003.54
Legal Description: Lots 12 & 13 Squire Addition to Lake Sherwood |
Room
 |
Size
 |
2nd
 |
L/L
 |
 |
Room
 |
Size
 |
2nd
 |
L/L
 |
Living Room
|
15x23 |
|
|
 |
Kitchen |
15x15 |
|
|
| Family Room |
15x21 |
|
X |
 |
Dining Room |
16x10 |
|
|
| Bedroom-Mstr |
19x12 |
|
|
 |
Bathroom-Main |
Full, Tub/Shower |
|
|
| Bedroom #2 |
10x11 |
|
|
 |
Bathroom-Mstr |
Full, Shower |
|
|
| Bedroom #3 |
10x11 |
|
|
 |
Bathroom |
|
|
|
| Deck |
2 Lakeside Decks |
|
|
 |
|
|
|
|
|
|
Information Must Be Verified by User |
|
 |
|