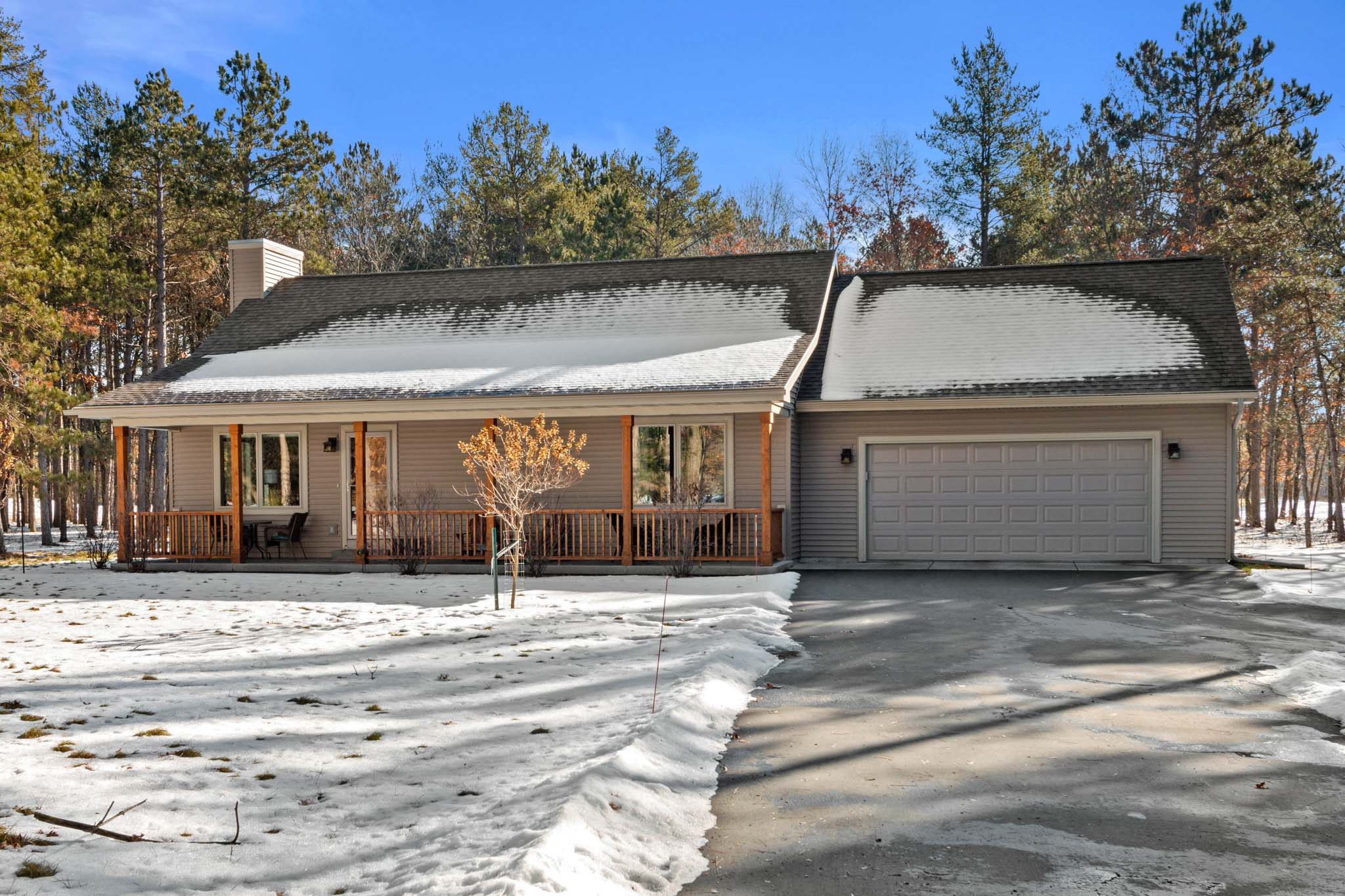354 15th Ave, Rome/Nekoosa
 |
 |
 |
 |
Community Amenities
 |
 |
Price: $394,444
BR: 3
BA: 2.5
Style: Ranch
Finished Sq. Ft.: 1820
Year Built: 2017
Property Size: .548 Acres
Municipality: Town of Rome
County: Adams
School District: Nekoosa |
300 Acre Lake Arrowhead
The Pines 18 Hole-Championship Golf Course
The Lakes 18 Hole-Championship Golf Course
The Pines Restaurant and Lounge
Two swimming pools
Three waterfront parks
Six tennis courts
Playgrounds
Snow tubing, ice skating, and X-Country skiing
Home Owners Association
|
|
 |
 |
 |
 |
| Lake Arrowhead Lakes Course Home! 6 years NEW! Bordering #11 fairway and convenient to Lake Arrowhead's finest sandy beach, the West Lake Center, this impressive lake access home is an imaginative mix of rustic design and modern living; inside and out the comfort is extraordinary! Set amongst towering pines and abutting a large green space, the privacy is enviable as well. The wonderfully bright open interior is highlighted by a spacious living area with a high cathedral ceiling, gorgeous ledgestone floor-to-ceiling gas fireplace, and luxurious vinyl plank flooring throughout; fantastic kitchen w/ quality maple cabinetry, work island, breakfast bar, and adjacent dining space with access to the backyard deck with hot tub; master suite with full bath and walk-in closet; half bath; main-level laundry; nicely finished lower-level with family room, two large bedrooms with egress windows, full bath, and sauna(!); covered front porch; vinyl siding; 2-car attached garage; asphalt drive; fenced garden, firepit, no mow grassed lawn. Contemporary Beauty - Lasting Quality! In Rome .. 4 shimmering lakes, 8 championship golf courses, Wisconsin's largest ATV Park, pickleball courts, and miles of wooded trails for hiking and fat tire biking!
|
Interior Features
Open Concept
Fireplace: Gas Fireplace with Floor-to-Ceiling Stonework
Floors: Luxury Vinyl Plank, Vinyl
Wall Coverings: Paint. Warm Interior Colors
Trim: Wood
Window Treatments: Included
Raised Panel Doors
QUALITY Maple Kitchen, Island Breakfast Bar, Master Suite, ML Laundry
|
 |
Exterior Features
Siding: Vinyl
Garage: 2-Car w/ Finished Interior
Porch: 6x40 Covered Front Porch
Deck/Patio: Rear Patio w/ Hot Tub under a Pergola
Paved Driveway: Asphalt
Fenced Garden Area, Firepit, No Mow Grassed Lawn, Norway Pine Setting |
Building Specifications & Systems
Basement: Full, Mostly Finished. Sauna. Nicely Done!
Roof: Shingles
Heat: Forced Air, Natural Gas. Electric in Lower-level.
AC: Central Air
Cable TV: Cable TV and Fiber Internet Available.
|
Appliances
Range/Oven
Refrigerator
Dishwasher
Washer/Dryer
Disposal
Microwave
|
Lot Improvements
Sanitation: Private
Water Supply: Private
Gas: Natural
Fence: Fenced Garden
Location: Private Lakes Course Setting on # 11 Fairway Abutting Large Greenspace
Very Convenient to Lake Arrowhead and the West Lake Beach Center. |
Facts & Figures
Taxes: 4295
Legal Description: Lot 21 Running Bear Addition to Lake Arrowhead
Assoc. Dues $695
|
Room
 |
Size
 |
2nd
 |
L/L
 |
 |
Room
 |
Size
 |
2nd
 |
L/L
 |
Living Room
|
16x16 |
|
|
 |
Kitchen |
13x12 |
|
|
| Family Room |
19x12 |
|
X |
 |
Dining Room |
15x16 |
|
|
| Bedroom-Mstr |
13x12 |
|
|
 |
Bathroom-Main |
Half |
|
|
| Bedroom #2 |
12x14 |
|
X |
 |
Bathroom-Mstr |
Full, Shower |
|
|
| Bedroom #3 |
11x12 |
|
X |
 |
Bathroom |
Full, Tub/Shower |
|
X |
| Porch |
|
|
|
 |
Utility Room |
Main |
|
|
| Patio |
|
|
|
 |
|
|
|
|
|
|
Information Must Be Verified by User |
|
 |
|