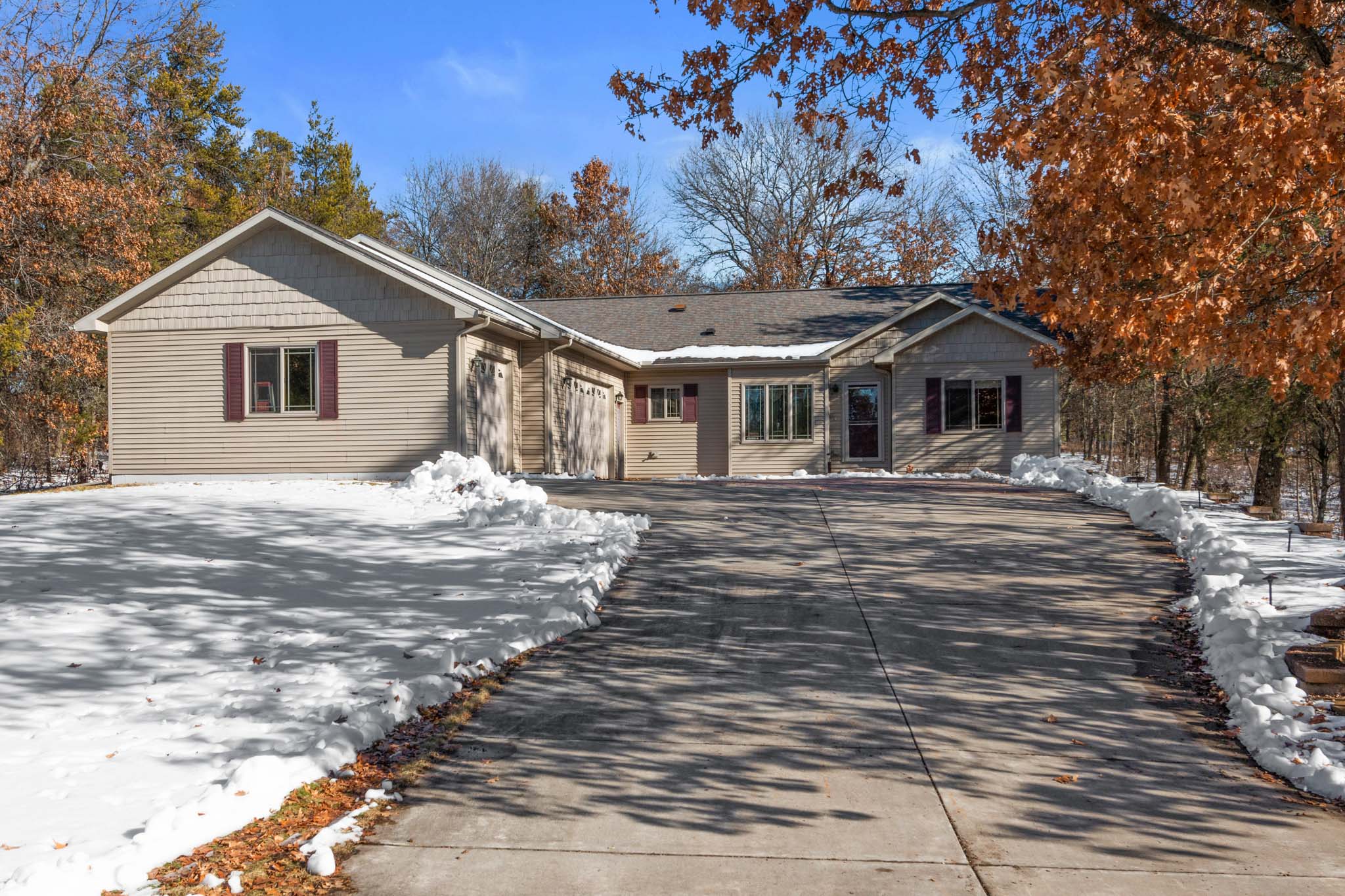1348 Bogey Trail, Rome/Nekoosa
 |
 |
 |
 |
Community Amenities
 |
 |
Price: $394,900
BR: 4
BA: 3.5
Style: Ranch
Finished Sq. Ft.: 2187
Year Built: 2006
Property Size: .723 Acre
Municipality: Town of Rome
County: Adams
School District: Nekoosa |
300 Acre Lake Arrowhead
The Pines 18 Hole-Championship Golf Course
The Lakes 18 Hole-Championship Golf Course
The Pines Restaurant and Lounge
Two swimming pools
Three waterfront parks
Six tennis courts
Playgrounds
Snow tubing, ice skating, and X-Country skiing
Home Owners Association
|
|
 |
 |
 |
 |
| Lake Arrowhead Lake Access Home! Perfectly centered between 320-acre Lake Arrowhead and Arrowhead's $6 Million Recreation Center! As they say, location is everything! On a wonderfully wooded parcel in the Pines Course area, this thoughtfully designed split-ranch also offers spacious comfort, quality, and tons of privacy. Features include a well lit semi-open floor plan; large kitchen with attractive maple cabinetry, a 4-stool breakfast bar, and a very generous dining area; big living area with gas fireplace; excellent master suite with whirlpool tub, separate shower, and hers and hers closets; two additional main-level (ML) bedrooms, full main bath, and ML laundry room; partially finished lower level with 4th bedroom, bonus room, full bath with tile shower, and mostly completed family room (just add flooring and a few finishing touches and you'll get another 700 sqft of living space!); low maintenance vinyl exterior; 3-car finished garage; stamped concrete approach w/ concrete drive; wooded yard with lawn irrigation. And privacy! In Rome ... 4 shimmering lakes, 8 championship golf courses (including Sand Valley), Wisconsin's largest ATV Park, Olympic quality trap facility, and miles of wooded trails for hiking, bird watching, and fat tire biking. |
Interior Features
Fireplace: Gas, Living Room
Floors: Laminate, Carpet, Tile, Vinyl
Wall Coverings: Paint
Trim: Wood
Window Treatments: Included
Whirlpool: Master Suite. Separate Shower.
Maple Kitchen, 4-Stool Breakfast Bar, Large Rooms Through-out, Master Suite
|
 |
Exterior Features
Siding: Vinyl
Garage: 3-Car Attached. Heated! Slop Sink.
Deck/Patio: Rear Deck
Paved Driveway: Concrete, Stamped Concrete
|
Building Specifications & Systems
Basement: Full, Mostly Finished
Roof: Shingles
Heat: Forced Air, Natural Gas
AC: Central Air
Cable TV: Cable TV and Fiber Internet Available.
|
Appliances
Range/Oven
Refrigerator
Dishwasher
Washer/Dryer
Disposal
Microwave
All Major Interior Furnishings are Included! |
Lot Improvements
Sanitation: Conventional 3-Bedroom Septic System
Water Supply: Private. Drilled Well
Gas: Natural
Underground Irrigation
Location: Excellent Location Between Lake Arrowhead & the Clubhouse!
Perfectly centered for fun in the Sun! |
Facts & Figures
Taxes: 4578.40
Legal Description: Lot 19 Bogey Addition to Lake Arrowhead
Assoc. Dues $695.
|
Room
 |
Size
 |
2nd
 |
L/L
 |
 |
Room
 |
Size
 |
2nd
 |
L/L
 |
Living Room
|
14x20 |
|
|
 |
Kitchen |
11x14 |
|
|
| Family Room |
26x27 |
|
X |
 |
Dining Room |
10x14 |
|
|
| Bedroom-Mstr |
14x14 |
|
|
 |
Bathroom-Main |
Full, Tub/Shower |
|
|
| Bedroom #2 |
12x14 |
|
|
 |
Bathroom-Mstr |
Whirlpool & Shwr |
|
|
| Bedroom #3 |
11x12 |
|
|
 |
Bathroom |
Full, Shower |
|
X |
| Bedroom #4 |
10x13 |
|
X |
 |
Half Bath |
Main |
|
|
| Porch |
|
|
|
 |
Utility Room |
6x7 |
|
|
| Deck |
|
|
|
 |
Bonus Room |
11x11 |
|
X |
|
|
Information Must Be Verified by User |
|
 |
|