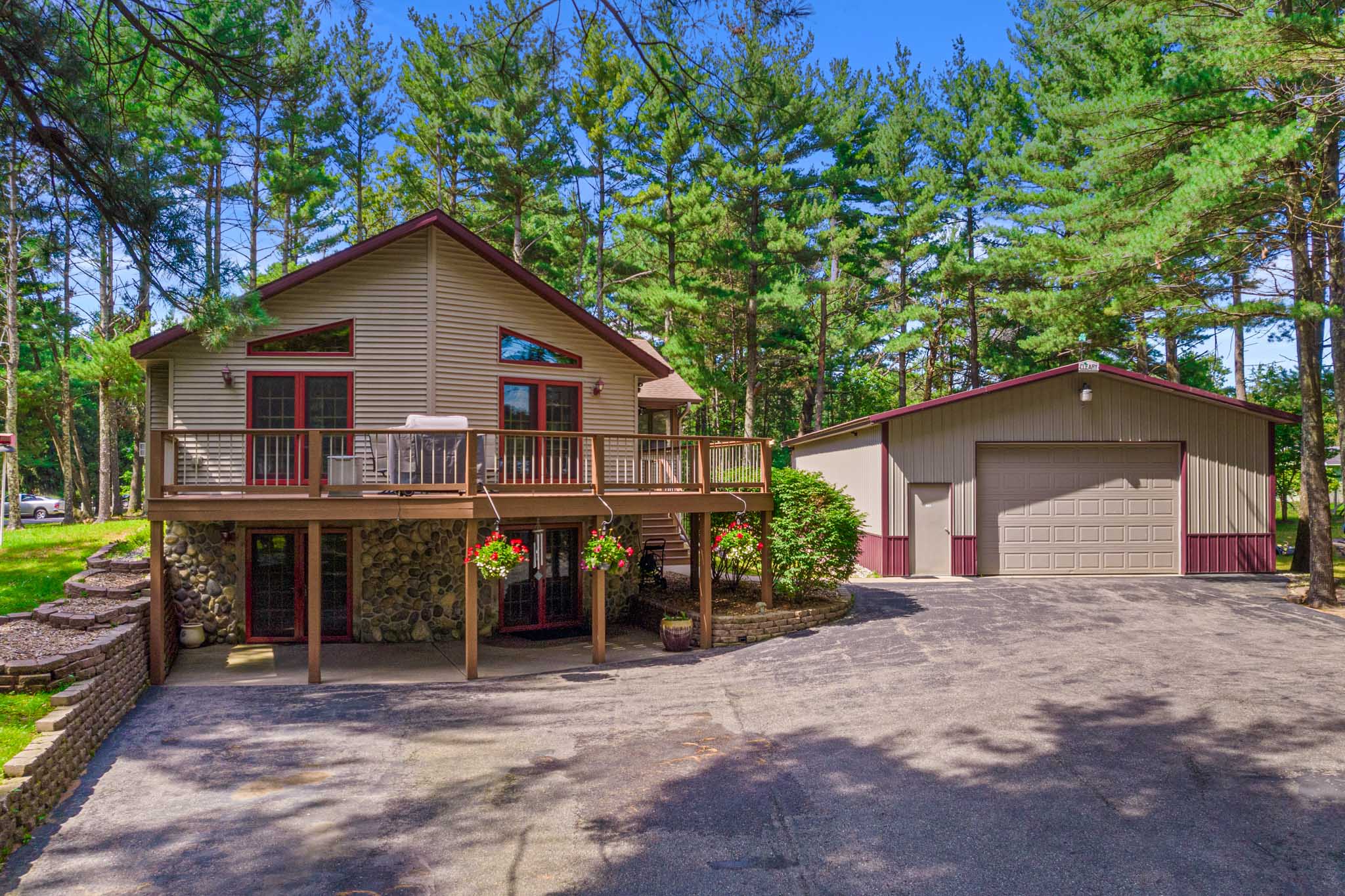1680 N Aurora Lane, Rome/Nekoosa
 |
 |
 |
 |
Community Amenities
 |
 |
Price: $444,900
BR: 4
BA: 3
Style: Ranch
Finished Sq. Ft.: 2638
Year Built: 2003
Property Size: .514 Acre
Municipality: Town of Rome
County: Adams
School District: Nekoosa |
SA 2% BA 2% |
|
 |
 |
 |
 |
| A fabulous Home in Rome! Just look at the pictures and you'll agree, this is a very special property! Near Lake Petenwell, surrounded by majestic old growth white pines and complete with a 30x50 outbuilding/garage (with a shop of course) to house all of those fun-thrilled machines (the kind that burn non-ethanol, high octane gas!) for enjoying Rome's Great Outdoors. It's perfect! With two finished levels, 4 bedrooms, 3 baths, a fantastic screen porch, spacious deck, and patio, you'll have plenty of room for guests. Features include an open great room design with cathedral ceiling finished in rustic knotty pine, maple flooring (throughout main level), gas/stone fireplace, and swinging patio doors; beautiful maple kitchen cabinetry, work island, breakfast bar, pantry, under-cabinet lighting, and large adjacent dining area; exceptional master suite with 2-person Jacuzzi, separate shower, and double vanity; finished lower level with expansive family room, game room, full bath, and 4th bedroom. Other notables include panel doors, fresh paint, main-level laundry, stone/vinyl exterior, asphalt drive, the mother of all fire pits, perennial gardens, and, in case you overlooked it, a 30x50 garage/outbuilding! There's so much more here, but you'll just need to take a look. Many major interior furnishings are included. A quality, neat as a pin home that you will be very proud to own! Seller is having a new roof installed prior to closing. In Rome ... Great Lakes, Great Golf, and the always Great Outdoors! |
Interior Features
Open Concept
Fireplace: Stone/Gas
Floors: Maple, Tile
Wall Coverings: Paint, Recent
Trim: Wood
Window Treatments: Included
Whirlpool: Master Suite, Separate Shower
Raised Panel Doors
Wood Ceiling: Knotty Pine in Great Room
Maple Cabinets, Pantry, Breakfast Bar, Work Island
|
 |
Exterior Features
Siding: Vinyl, Stone
Garage: 30x50 Pole Building w/ Concrete Floor & Shop!
Porch: 14x20 Screen Porch!
Deck/Patio: 12x28 Deck w/ Wrap-around. 12x28 Patio
Paved Driveway: Asphalt
|
Building Specifications & Systems
Basement: Full, Finished. Walk-out to Patio
Roof: Shingles. Metal on Outbuilding
Heat: Forced Air, LP
AC: Central Air
Cable TV: Cable TV and Fiber Internet Available.
Fabulous Brick Fire Pit (24' Diameter). |
Appliances
Range/Oven
Refrigerator
Dishwasher
Washer/Dryer
Microwave
Many Furnishings Included. List Available. |
Lot Improvements
Sanitation: Private 3-Bedroom System
Water Supply: Private 6-Inch Well
Gas: LP
Fence: Fenced Backyard Dog Run
Location: Very Convenient to Lake Petenwell and Public Boat Launch. |
Facts & Figures
Taxes: 5238.00
Legal Description: Amundson Subdivision Blk 3 Lot 9 |
Room
 |
Size
 |
2nd
 |
L/L
 |
 |
Room
 |
Size
 |
2nd
 |
L/L
 |
Living Room
|
15x18 |
|
|
 |
Kitchen |
12x10 |
|
|
| Family Room |
18x25 |
|
X |
 |
Dining Room |
9x10 |
|
|
| Bedroom-Mstr |
12x13 |
|
|
 |
Bathroom-Main |
Full, Shower |
|
|
| Bedroom #2 |
11x9 |
|
|
 |
Bathroom-Mstr |
Whirlpool & Shwr |
|
|
| Bedroom #3 |
11x9 |
|
|
 |
Bathroom |
Full, Shower |
|
|
| Bedroom #4 |
11x12 |
|
X |
 |
Game Room |
16x16 |
|
|
| Porch |
14x20 |
|
|
 |
Utility Room |
7x5 |
|
|
|
|
Information Must Be Verified by User |
|
 |
|