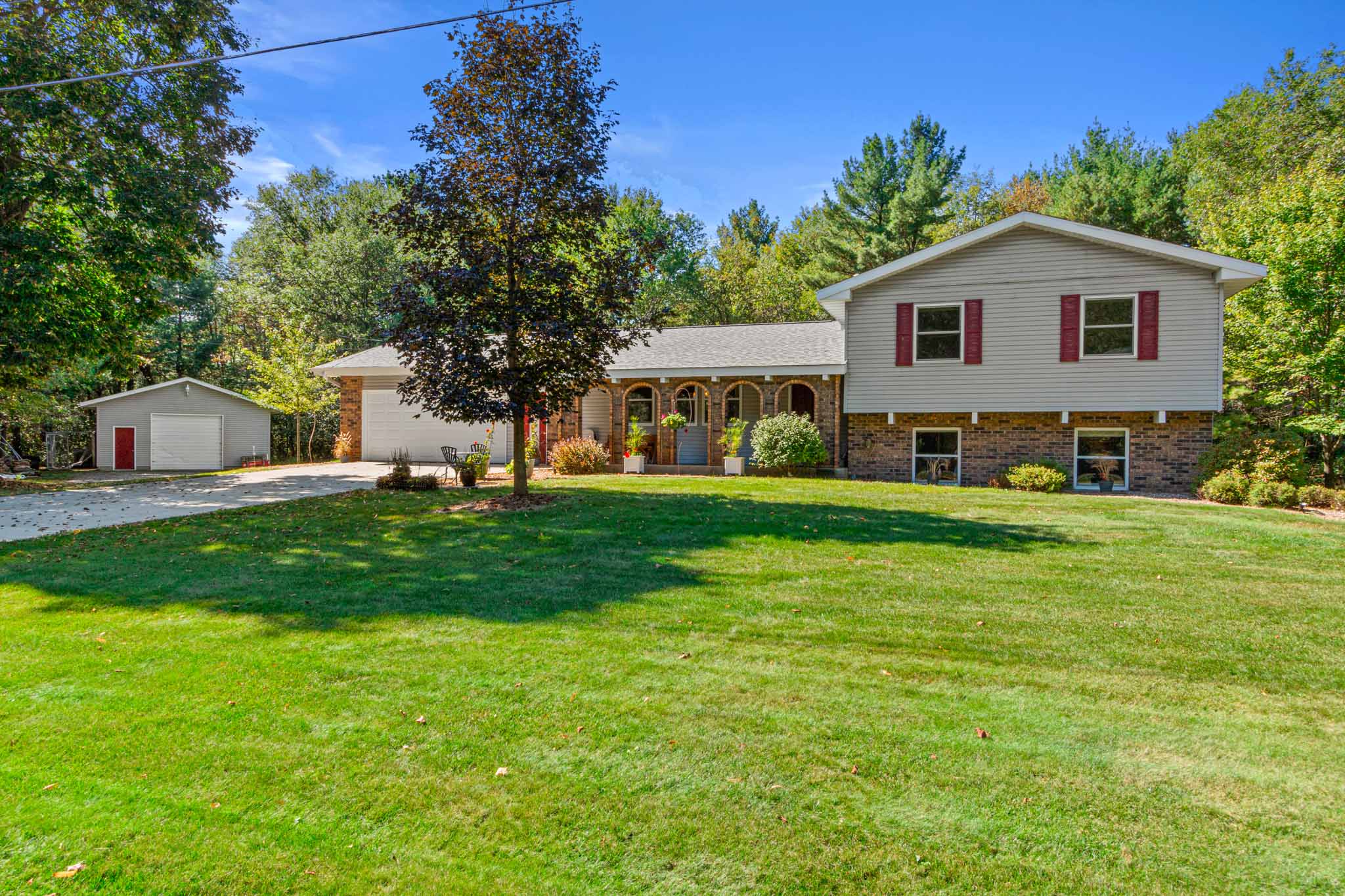1410 46th St S, Wisconsin Rapids
 |
 |
 |
 |
 |
 |
Price: $359,900
BR: 3
BA: 3
Style: Tri-Level
Finished Sq. Ft.: 3270
Year Built: 1975
Property Size: 1.44 Acres
Municipality: Grand Rapids
County: WI
School District: Wisconsin Rapids |
|
|
 |
 |
 |
 |
| Grand Rapids home, convenient to Lake Wazeecha and Home Depot! More room than you can shake a stick at - for living, working, entertaining, or just relaxing. Privacy, serenity, peace and quiet! Well maintained and updated home with new roof just days old! Features include: kitchen and dining area with warm wood flooring, coffee bar, glass tile backsplash, and trash compactor; master bedroom with attached bath and walk-in closet, living room used as formal dining area, recreation room with padded bar (copy of one at Danny K's!) and wood burning fireplace; pool table/ping pong in 2nd recreation room, and wood lined hot tub room with skylight and shower. Use the basement bonus room as an exercise room or office. Plenty of storage space, furnace/ work room, water softener, sump pump, and fabulous patio and yard! Shed is 24x36 for toys, boats, cars, you name it! Extra lot included - a private haven just minutes from the city! |
Interior Features
Fireplace: Wood Burning
Floors: Wood, Carpet, Vinyl, Stone Tile
Wall Coverings: Paint
Trim: Wood
Window Treatments: Included...Very nice
Whirlpool: Hot Tub!
Skylights: Yes
Raised Panel Doors
|
 |
Exterior Features
Siding: Vinyl
Garage: 2 Car Attached
Porch: Front Porch
Deck/Patio: Deluxe Back Patio and Fire Pit Area
Paved Driveway: Concrete Driveway
Extra Shed, 24x36 |
Building Specifications & Systems
Basement: Full, partly finished
Roof: Shingles 2024, New!
Heat: Forced Air, Natural Gas
AC: Central Air
Water Softener: Owned
Cable TV: Cable and High Speed Internet available
|
Appliances
Range/Oven
Refrigerator
Dishwasher
Disposal
Microwave
Trash Compactor |
Lot Improvements
Sanitation: Private, 3 bedroom sized septic
Water Supply: Private Well
Gas: Natural Gas
Underground Irrigation
|
Facts & Figures
Taxes: 3518
|
Room
 |
Size
 |
2nd
 |
L/L
 |
 |
Room
 |
Size
 |
2nd
 |
L/L
 |
Living Room
|
19x12 |
|
|
 |
Kitchen |
15x11 |
|
|
| Family Room |
20x18 |
|
X |
 |
Dining Room |
11x10 |
|
|
| Bedroom-Mstr |
15x11 |
X |
|
 |
Bathroom-Main |
Full, Tub/Shower |
|
|
| Bedroom #2 |
12x11 |
X |
|
 |
Bathroom-Mstr |
Full, Shower |
|
|
| Bedroom #3 |
12x10 |
X |
|
 |
Bathroom |
Half |
|
X |
| Bedroom #4 |
|
|
|
 |
Recreation Room |
23x18 |
|
X |
| Porch |
|
|
|
 |
Utility Room |
17x12, Bonus Rm |
|
X |
| Patio |
|
|
|
 |
Hot Tub Room |
18x13 |
|
X |
|
|
Information Must Be Verified by User |
|
 |
|