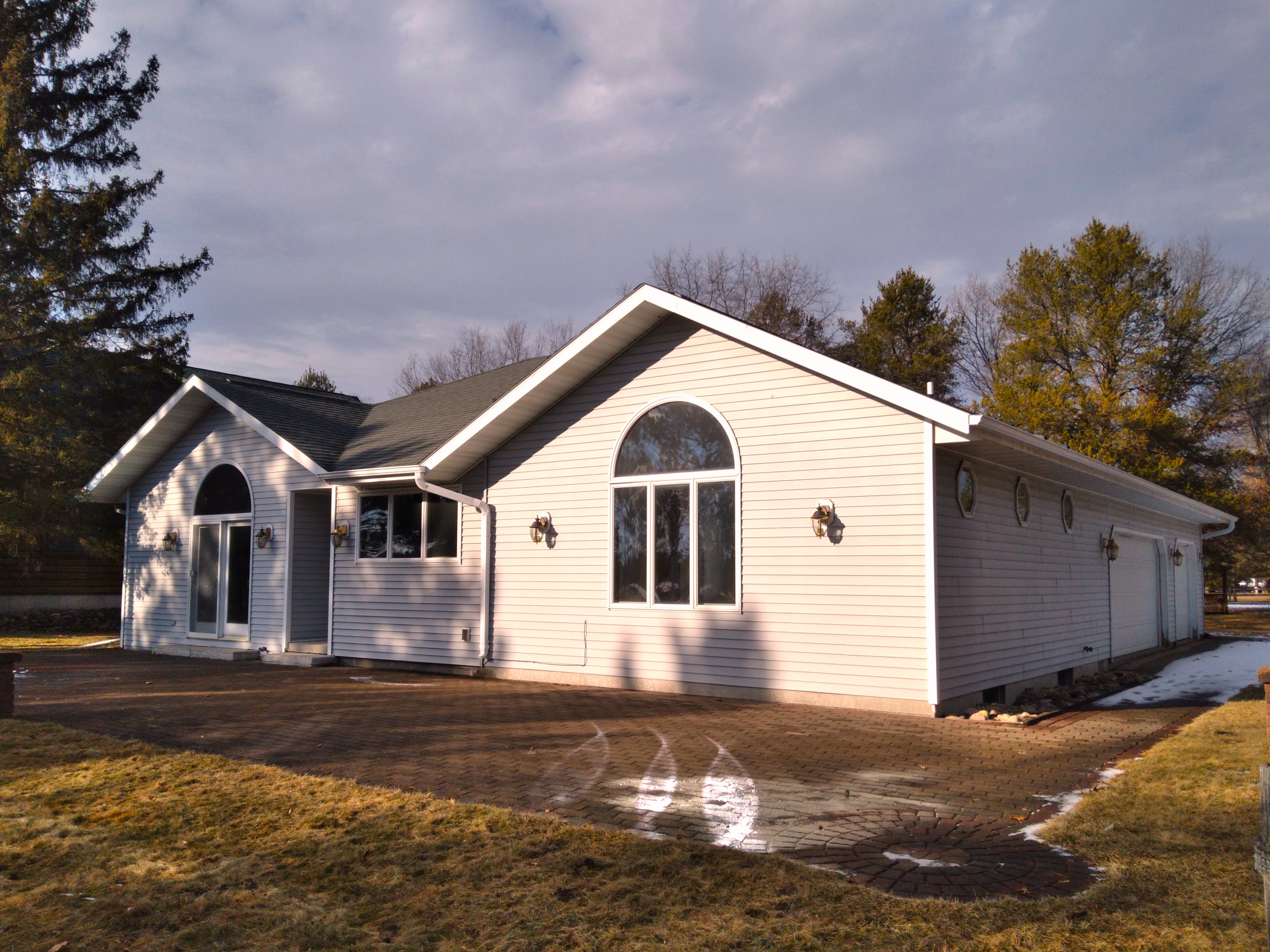361 Yeoman Ct, Nekoosa
 |
 |
 |
 |
Community Amenities
 |
 |
Price: $425,000
BR: 3
BA: 3
Style: Ranch
Finished Sq. Ft.: 3518
Year Built: 1991
Property Size: .39
Municipality: Rome
County: Adams
School District: Nekoosa |
245 Acre Lake Sherwood
Lake Sherwood Lodge
Private Beach Clubs
for each Addition
Property Owners Assoc.
SA 2%, BA 2% |
|
 |
 |
 |
 |
| Lake Sherwood Lake Home! With gorgeous south-facing lake views and an enviable location steps away from the Yeoman Beach Club, this expansive ranch home offers two levels of lakeside living! You'll want to add some color and a few updates, but the views and the square footage are hard to beat. Notable features include three bedrooms on the main level; an exceptional dining space with quality wood flooring; a stone-tiled and light filled sunroom; spacious primary suite; living area w/wood burning fireplace, and cook's kitchen; office/den downstairs, plus an expansive recreation room large enough for any gathering. Front paver patio provides plenty of space for enjoying the sun and the view! Attached, insulated 3 car garage. Excellent yard with charming gazebo, and 5 yr Pier Rental available. Discover Lakes, Links, and Leisure....all here in Rome! |
Interior Features
Fireplace: Wood Burning
Floors: Wood, Carpet, Vinyl, Stone Tile
Wall Coverings: Paint
Trim: Wood
Window Treatments: Included
Skylights: Yes, in Kitchen
Raised Panel Doors
|
 |
Exterior Features
Siding: Vinyl
Garage: 3 Car, Attached, Heated
Deck/Patio: Lakeside Patio
Paved Driveway: Asphalt Driveway
|
Building Specifications & Systems
Basement: Full, Mostly Finished
Roof: Shingles
Heat: Forced Air, Natural Gas
AC: Central Air
Cable TV: Cable Available
|
Appliances
Range/Oven
Refrigerator
Dishwasher
Washer/Dryer
Microwave
|
Lot Improvements
Sanitation: Private, 3 bedroom sized septic
Water Supply: Private Well
Gas: Natural Gas
Underground Irrigation
|
Facts & Figures
Taxes: 6327
Legal Description: Lot 7 Woodland Addn to Lake Sherwood
Assoc. Dues $100/yr
|
Room
 |
Size
 |
2nd
 |
L/L
 |
 |
Room
 |
Size
 |
2nd
 |
L/L
 |
Living Room
|
17x15 |
|
|
 |
Kitchen |
14x11 |
|
|
| Family Room |
|
|
|
 |
Dining Room |
16x10 |
|
|
| Bedroom-Mstr |
15x12 |
|
|
 |
Bathroom-Main |
Full, Tub |
|
|
| Bedroom #2 |
11x9 |
|
|
 |
Bathroom-Mstr |
Full, Shower |
|
|
| Bedroom #3 |
9x9 |
|
|
 |
Bathroom |
Full, Shower |
|
X |
| Bedroom #4 |
|
|
|
 |
Recreation Room |
33x13 |
|
|
| Porch |
Sun Room |
|
|
 |
Utility Room |
|
|
X |
| Patio |
|
|
|
 |
Study |
11x9 |
|
X |
|
|
Information Must Be Verified by User |
|
 |
|