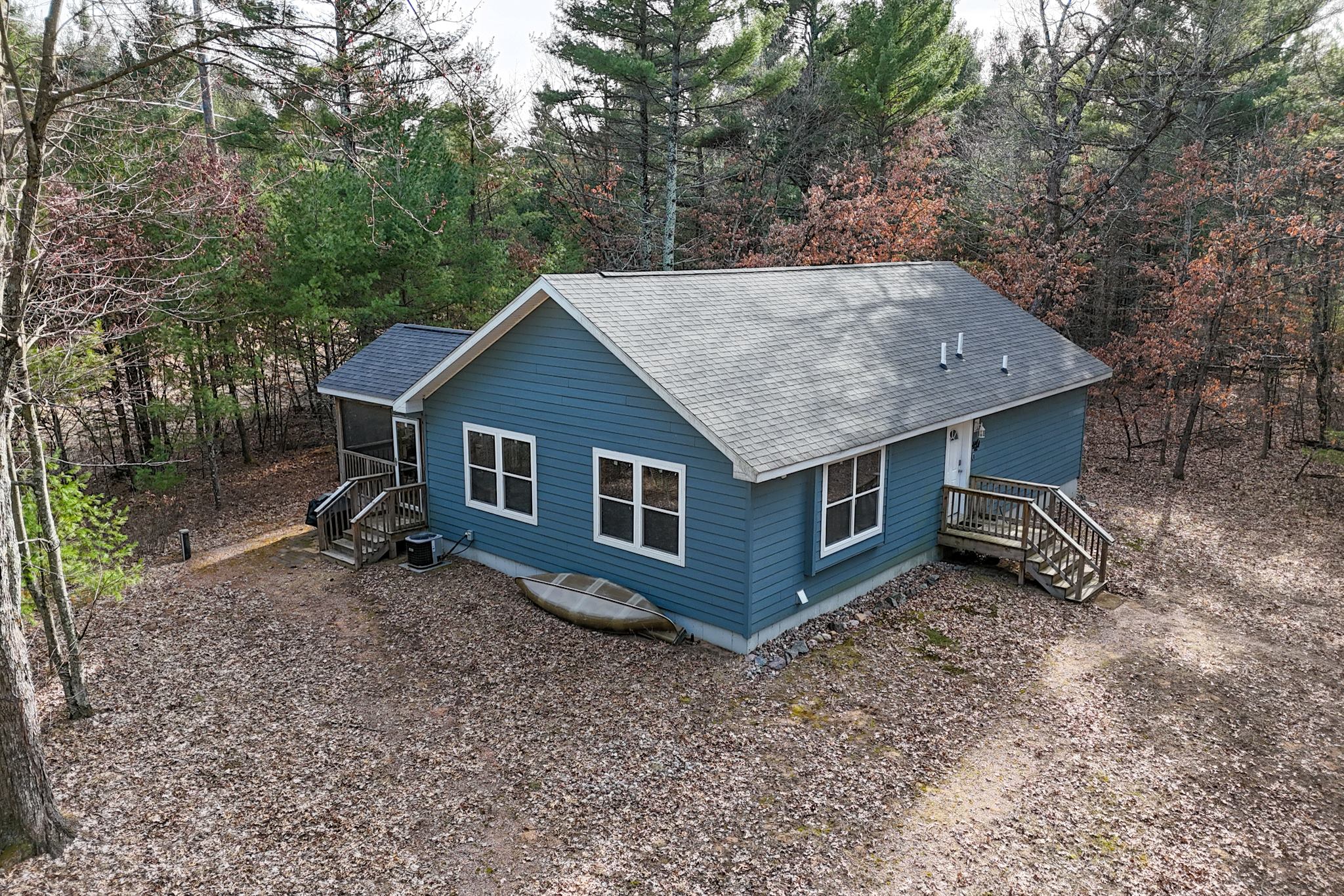656 17th Drive, Nekoosa
 |
 |
 |
 |
Community Amenities
 |
 |
Price: $349,900
BR: 3
BA: 2
Style: Ranch
Finished Sq. Ft.: 1754
Year Built: 2017
Property Size: 1.98 Acres
Municipality: Rome
County: Adams
School District: Nekoosa |
SA 2.4%, BA 2.4% |
|
 |
 |
 |
 |
| Westwind Shores - home in the woods with pier rights! If majestic pines, soaring eagles, and utter privacy near a 23,000 acre lake tickle your fancy, then consider this newer home on nearly two acres. (The path to pier is just across the street!) Nicely maintained, the main level features a stylish kitchen with island; open gathering/dining area; primary suite; plus two bedrooms and full bath. Spacious family room is downstairs (ceiling unfin.), with potential for a third bath. The screened porch just off the dining room is a perfect spot to relax and unwind. Bring your ideas for a custom garage and soon you'll have an enviable scenic retreat! Rome boasts 4 lakes for watersports, many championship golf courses, great fishing, hiking, trap shooting, and ATVing. It's time to make the move! |
Interior Features
Open Concept
Floors: Carpet, Vinyl Plank
Wall Coverings: Paint
Trim: Wood
Window Treatments: Included...Very nice
Raised Panel Doors
|
 |
Exterior Features
Siding: Fiber Cement
Porch: Screened Porch
Fire Pit, Picnic Table |
Building Specifications & Systems
Basement: Full, partly finished
Roof: Shingles
Heat: Forced Air, Propane
AC: Central Air
|
Appliances
Range/Oven
Refrigerator
Dishwasher
Washer/Dryer
Disposal
Microwave
Water Filter |
Lot Improvements
Sanitation: Private, 3 bedroom sized septic
Water Supply: Private Well
Gas: LP
Boat Docking: Pier 5
Location: Pier/slip: Lake Petenwell
$300 to WRPCO for Boat Lift Fee. Owner maintains/removes. |
Facts & Figures
Taxes: 4402
Legal Description: Lot 88 Westwind Shores
Assoc. Dues $275
|
Room
 |
Size
 |
2nd
 |
L/L
 |
 |
Room
 |
Size
 |
2nd
 |
L/L
 |
Living Room
|
18x14 |
|
|
 |
Kitchen/Dining |
20x19 |
|
|
| Family Room |
25x18 |
|
X |
 |
Dining Room |
|
|
|
| Bedroom-Mstr |
13x12 |
|
|
 |
Bathroom-Main |
Full, Tub/Shower |
|
|
| Bedroom #2 |
11x9 |
|
|
 |
Bathroom-Mstr |
Full, Shower |
|
|
| Bedroom #3 |
11x9 |
|
|
 |
Bathroom |
|
|
|
| Bedroom #4 |
|
|
|
 |
Laundry |
Main Floor |
|
|
| Porch |
13x12 |
|
|
 |
Utility Room |
|
|
|
|
|
Information Must Be Verified by User |
|
 |
|