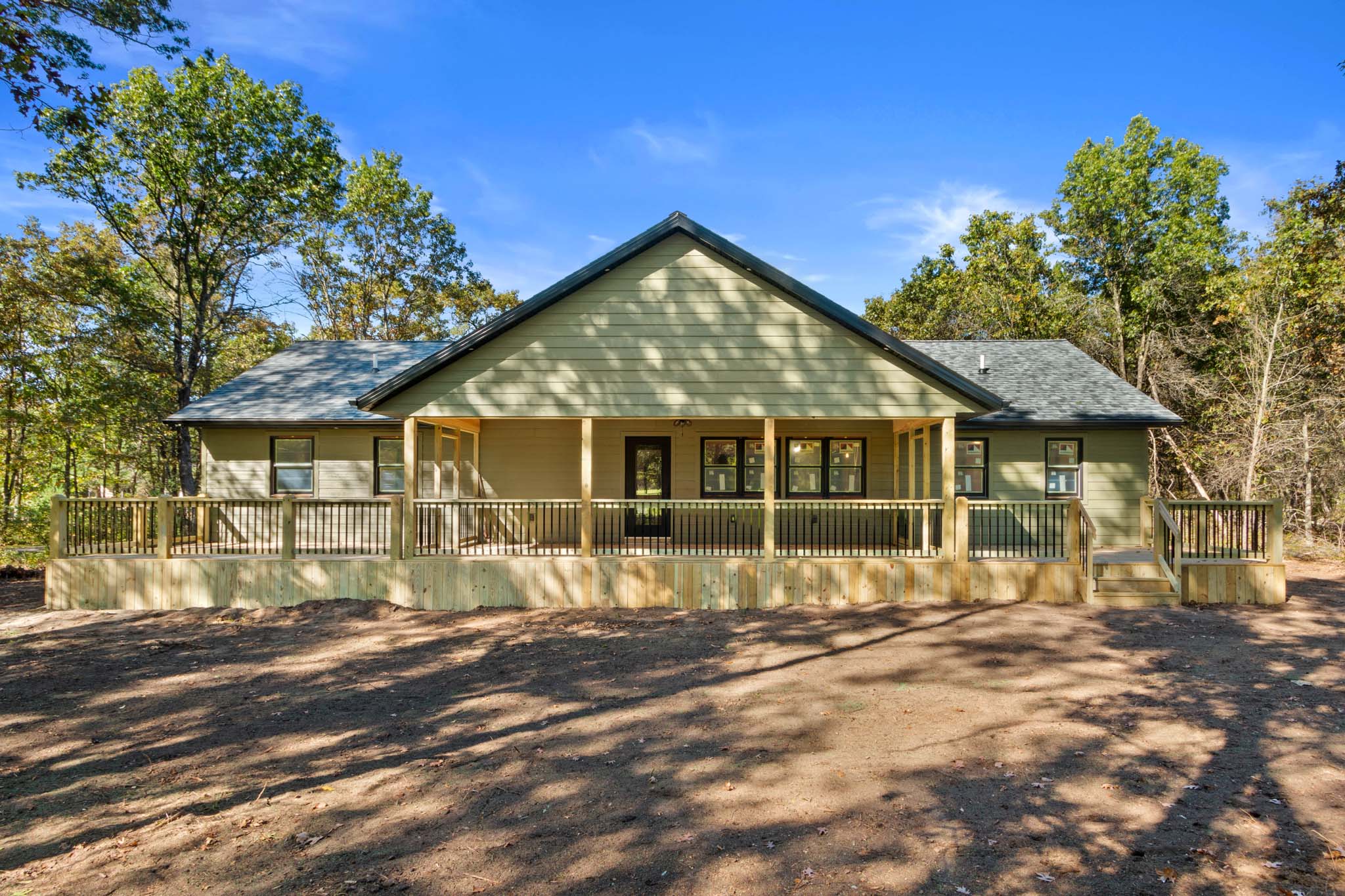466 13th Ave, Rome/Nekoosa
 |
 |
 |
 |
Community Amenities
 |
 |
Price: $724,900
BR: 3
BA: 3
Style: Ranch
Finished Sq. Ft.: 2720
Year Built: 2025
Property Size: .485 Acre
Municipality: Town of Rome
County: Adams
School District: Nekoosa |
300 Acre Lake Arrowhead
The Pines 18 Hole-Championship Golf Course
The Lakes 18 Hole-Championship Golf Course
The Pines Restaurant and Lounge
Two swimming pools
Three waterfront parks
Six tennis courts
Playgrounds
Snow tubing, ice skating, and X-Country skiing
Home Owners Association
|
|
 |
 |
 |
 |
| NEW Lake Arrowhead Pines Course Home! There's nothin' like new! Want to avoid the hassle of finding a contactor, making a thousand decisions, and waiting for a year or better to move in? Start living the Lake Arrowhead Lifestyle today! In a beautifully wooded setting overlooking # 10 green & # 9 fairway, and just a driver/5 iron to the Recreation Center & pool, the location couldn't be better. Everything about this custom home is big and beautiful. Features include an extremely spacious great room with a high vaulted ceiling, floor-to-ceiling stone/gas fireplace, LV Plank flooring, dream kitchen with extensive cabinetry, quartz tops, island, breakfast bar, appliances, and mini-fridge at the wine & beverage center; main-floor master suite with tile shower, double vanity, and walk-in; split ranch design with additional main-level bedroom, and full bath; ML laundry room completes one-level living; partially finished lower level with huge family room with wet bar, 3rd bedroom, full bath, and large storage area; impressive 12x62 course-side deck with 12x28 screen porch with knotty pine ceiling; earthy exterior with LP Smart Siding; 28x32 attached garage; concrete apron. Custom quality, panoramic view, and it's new! In Rome! |
Interior Features
Open Concept
Fireplace: Floor to Ceiling Stone/Gas
Floors: LVP. Carpet
Wall Coverings: Paint
Trim: Wood. White Trim
Raised Panel Doors
Wood Ceiling: Knotty Pine Ceiling in Screen Porch
Quartz Kitchen Tops, Kitchen Island, Breakfast Bar, Master Suite, Family Rm
|
 |
Exterior Features
Siding: LP Smart Siding. 30 Year Warranty
Garage: Oversized 2-Car Garage. 28x32
Porch: 12x28 Screen Porch Overlooking # 10 Green
Deck/Patio: Ginormous 12x62 (with Porch) Golf-side Deck
Paved Driveway: Garage Apron
Rough Grading by Builder. Finish Grade/Lawn by Buyer. |
Building Specifications & Systems
Basement: Full, Parially Finished.
Roof: Shingles
Heat: Forced Air, Natural Gas
AC: Central Air
Cable TV: Cable TV and Fiber Internet Available
|
Appliances
Range/Oven
Refrigerator
Dishwasher
Microwave
Mini-Fridge |
Lot Improvements
Sanitation: Private
Water Supply: Private, 6-inch Drilled Well
Gas: Natural
Location: Pines Course, Overlooking # 10 Green! |
Facts & Figures
Taxes: 510.46
Legal Description: Lot 8 Tomahawk Green Addition to Lake Arrowhead
Assoc. Dues $720
|
Room
 |
Size
 |
2nd
 |
L/L
 |
 |
Room
 |
Size
 |
2nd
 |
L/L
 |
Living Room
|
15x22 |
|
|
 |
Kitchen |
12x18 |
|
|
| Family Room |
14x38 |
|
X |
 |
Dining Room |
|
|
|
| Bedroom-Mstr |
15x17 |
|
|
 |
Bathroom-Main |
Full, Tub/Shower |
|
|
| Bedroom #2 |
12x15 |
|
|
 |
Bathroom-Mstr |
Full,Tile Shower |
|
|
| Bedroom #3 |
14x17 |
|
X |
 |
Bathroom |
Full, Shower |
|
X |
| Porch |
12x28 |
|
|
 |
Utility Room |
6x11 |
|
|
|
|
Information Must Be Verified by User |
|
 |
|