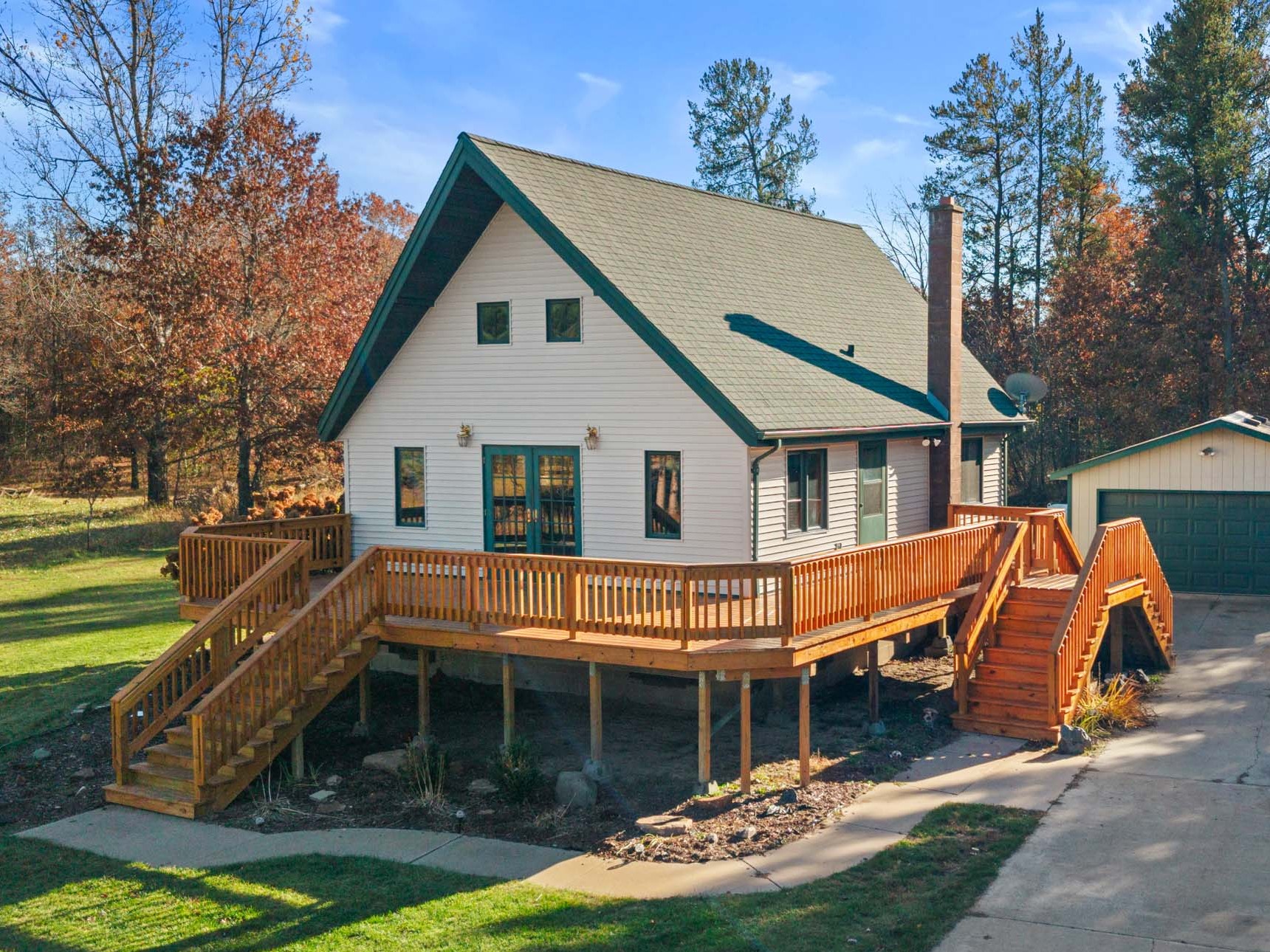797 Fiesta, Nekoosa
 |
 |
 |
 |
 |
 |
Price: $249,900
BR: 3
BA: 2
Style: Chalet
Finished Sq. Ft.: 1548
Year Built: 1978
Property Size: .75 Acres
Municipality: Rome
County: Adams
School District: Nekoosa |
|
|
 |
 |
 |
 |
| Country Home around the corner from Lake Camelot! Step onto an impressive wrap-around deck, and entertain friends after a day of water sports or ATVing! Situated on a spacious .75 acres, there's plenty of room for cookouts and yard games. The charming interior features: a wood-lined vaulted ceiling; tall loft (extra sleeping space and storage); two main level bedrooms with new carpet; open concept kitchen, living, & dining area; and a mostly finished downstairs with office space and bedroom, functional storage space, and ample laundry area. A large freezer is included to fill with your hunting and fishing trophies. Two car garage with workspace and extra outdoor storage area, shed, irrigation, and concrete drive complete the picture! In Rome, come and discover lakes, links, and leisure! Make this your full time home or weekend retreat. In Rome, not quite the 'eternal city' of it's namesake, but the fun never ends! |
Interior Features
Open Concept
Floors: Carpet, Vinyl
Wall Coverings: Paint, Paneling
Trim: Wood
Window Treatments: Included
Raised Panel Doors
Wood Ceiling: Vaulted wood ceiling
|
 |
Exterior Features
Siding: Vinyl
Garage: 2 Car Detached
Deck/Patio: Large Deck
Paved Driveway: Concrete Driveway
|
Building Specifications & Systems
Basement: Full, Mostly Finished
Roof: Shingles
Heat: Forced Air
AC: Central Air
|
Appliances
Range/Oven
Refrigerator
Dishwasher
Washer/Dryer
Freezer
Microwave
|
Lot Improvements
Sanitation: Private, 3 bedroom sized septic
Water Supply: Private Well
Gas: LP
Underground Irrigation
|
Facts & Figures
Taxes: 2881
Legal Description: PT Tract 1 Deerfield Park Unrec |
Room
 |
Size
 |
2nd
 |
L/L
 |
 |
Room
 |
Size
 |
2nd
 |
L/L
 |
Living Room
|
12x10 |
|
|
 |
Kitchen |
10x9 |
|
|
| Family Room |
|
|
|
 |
Dining Room |
10x9 |
|
|
| Bedroom-Mstr |
11x9 |
|
|
 |
Bathroom-Main |
Full, Tub/Shower |
|
|
| Bedroom #2 |
9x9 |
|
|
 |
Bathroom-Mstr |
|
|
|
| Bedroom #3 |
11x8 |
|
X |
 |
Bathroom |
|
|
|
| Bedroom #4 |
|
|
|
 |
Office |
13x9 |
|
X |
| Porch |
|
|
|
 |
Utility Room |
11x11 |
|
X |
| Deck |
|
|
|
 |
Loft |
19x11 |
|
|
|
|
Information Must Be Verified by User |
|
 |
|