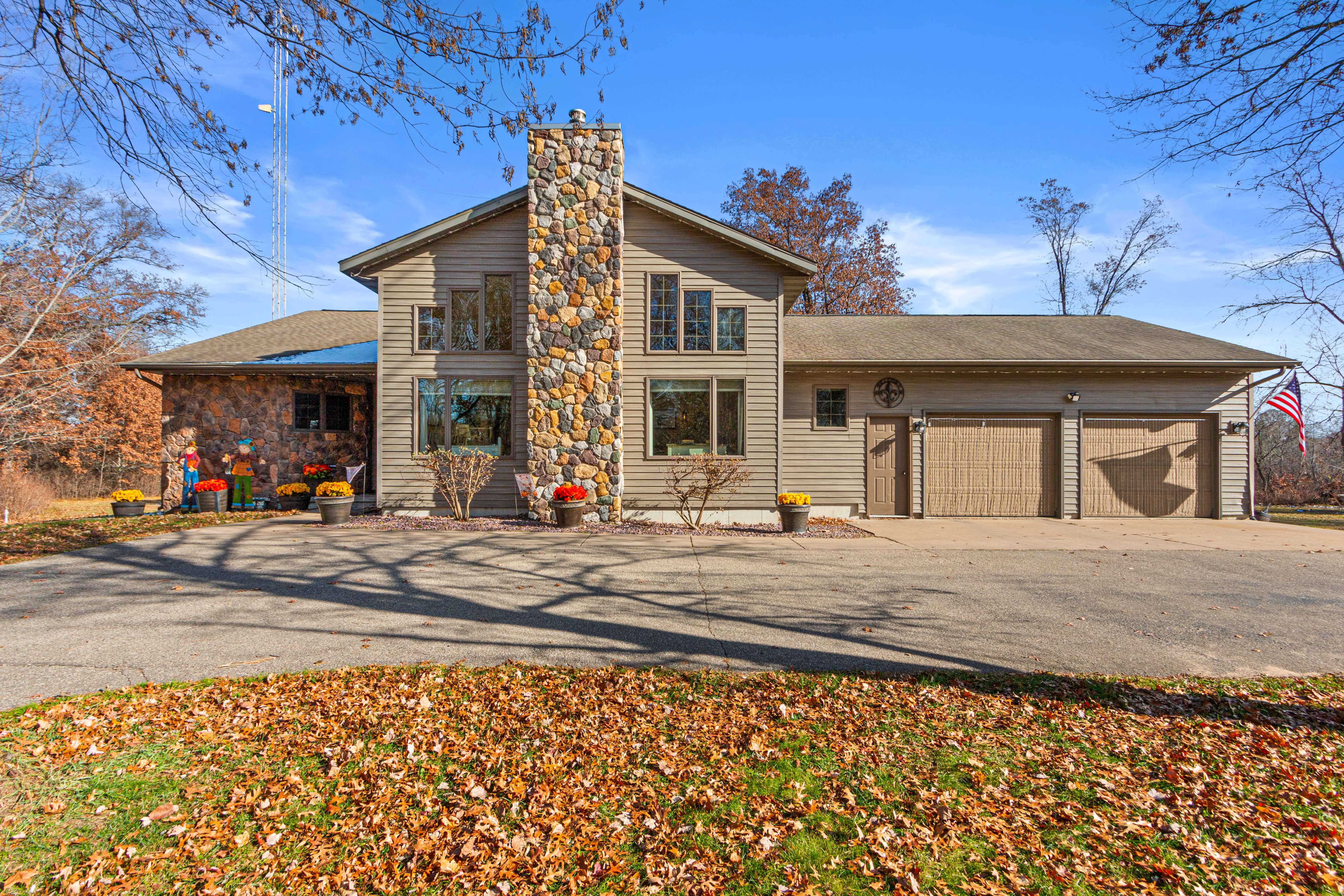780 Aniwa Ln, Nekoosa
 |
 |
 |
 |
 |
 |
Price: $759,900
BR: 3
BA: 4
Style: 1 1/2 Story
Finished Sq. Ft.:
Year Built: 1993
Property Size: 40.2 Acres
Municipality: Rome
County: Adams
School District: Nekoosa |
|
|
 |
 |
 |
 |
| Outdoor enthusiast's paradise! Beautiful, spacious home on 40 private acres in Rome! With 550' of 14-Mile Creek frontage, groomed trails throughout, and bordering DNR land on two sides, this is an outdoors lover's dream come true! Over 4,000 square feet with a light filled living room with stone fireplace, cathedral ceiling, loft overlook, and wall of windows; family room and dining area looking out over an expansive deck, primary suite with 3 season porch, roomy bath, fireplace, and walk in closet; loft office space; vast lower level with a sizeable rec room, large full bath, bonus rooms, kitchen area, storage, and stairs to garage; plus a 30x26 pole barn, extra sheds, pet fence, extra large yard, and circular drive. Immerse yourself in the luxury of the Great Outdoors ... everyday! |
Interior Features
Fireplace: Wood, 2 Fireplaces, 1 Double-sided
Floors: Wood, Stone Tile, Carpet
Wall Coverings: Paint
Trim: Wood
Window Treatments: Included, nice!
Whirlpool: Master Bath, Jetted
Skylights: Upstairs
Raised Panel Doors
Loft overlooks Living Room
|
 |
Exterior Features
Siding: Vinyl, Stone Accent wall
Garage: 2 Car, Attached
Porch: Three season porch off Master Bedroom
Deck/Patio: Large Deck, Gazebo, Hot Tub
Paved Driveway: Paved Circular Driveway
Pole Barn 30x26, Extra Sheds, Gazebo |
Building Specifications & Systems
Basement: Full, Mostly Finished
Roof: Shingles
Heat: Forced Air, LP
AC: Central Air
Water Softener: Owned, Almost New
Cable TV: Cable and High Speed Internet available
|
Appliances
Range/Oven
Refrigerator
Dishwasher
Washer/Dryer
Microwave
Double Oven! |
Lot Improvements
Sanitation: Private, 3 bedroom sized septic
Water Supply: Private Well
Gas: LP
Fence: Back Yard
Boat Docking: Pier on 14 Mile Creek
Groomed Trails for ATVing! |
Facts & Figures
Taxes: 8422
Legal Description: Lot 1 CSM 5582 |
Room
 |
Size
 |
2nd
 |
L/L
 |
 |
Room
 |
Size
 |
2nd
 |
L/L
 |
| Great Room |
Rec Rm 30x23 |
|
X |
 |
Family Room |
24x13 |
|
|
| Bedroom-Mstr |
17x15 |
|
|
 |
Bathroom-Main |
Half |
|
|
| Bedroom #2 |
12x12 |
X |
|
 |
Bathroom-Mstr |
Full, Tub & Shwr |
|
|
| Bedroom #3 |
12x10 |
X |
|
 |
Bathroom |
Full, Tub/Shower |
X |
|
| Bedroom #4 |
Loft, 17x13 |
X |
|
 |
Bathroom |
Full, Shower |
|
X |
| Porch |
3 Season, 17x13 |
|
|
 |
Utility Room |
Washer/Dryer |
|
X |
| Deck |
|
|
|
 |
Bonus Room x2 |
18x11, 15x12 |
|
X |
|
|
Information Must Be Verified by User |
|
 |
|