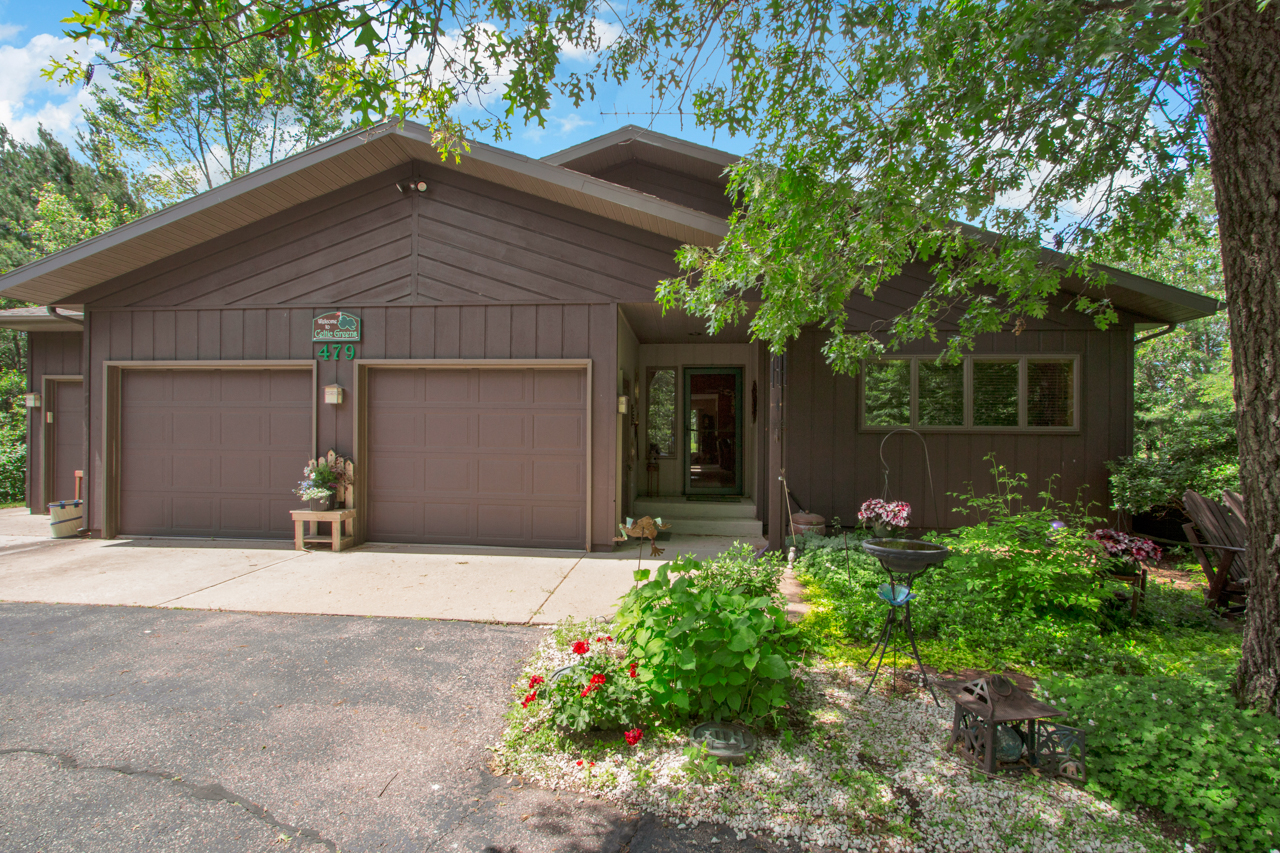479 Saint Andrews Trail, Rome
 |
 |
 |
 |
Community Amenities
 |
 |
Price: $314,900
BR: 2++
BA: 3
Style: Ranch
Finished Sq. Ft.: 3176
Year Built: 1988
Property Size: 176' Course Frontage
Municipality: Town of Rome
County: Adams
School District: Nekoosa |
300 Acre Lake Arrowhead
The Pines 18 Hole-Championship Golf Course
The Lakes 18 Hole-Championship Golf Course
The Pines Restaurant and Lounge
Two swimming pools
Three waterfront parks
Six tennis courts
Playgrounds
Snow tubing, ice skating, and X-Country skiing
Home Owners Association
|
|
 |
 |
 |
 |
| Enjoy a million dollar view every day! This immaculate and very spacious ranch home features a dynamite view of the pond and fountain on #9 fairway of the Pines Course from almost every room on the main level. Features include 176' of fairway frontage(!), large living area with beamed cathedral ceiling, separate "reading room/den", a fantastic screen porch and a 14x16 deck overlooking the course & pond. With two bedrooms and two baths on the main level plus a large family room (pool table), nice office, two bonus rooms and a full bath in the lower level, you'll have plenty of room for family and friends. The finishing touches are top notch - an ultra-convenient updated kitchen with solid surface tops, breakfast bar, pantry, and newer appliances; T & G cedar wall finishes in the living area, brick fireplace (gas), 3 skylights, wood flooring in the dining area, large window bays in the master, dining & living areas, inviting tiled entry, big main-level laundry room. The 3-car attached and two-car detached garages will provide all the necessary room for a ton of toys. Attractive wooded yard, irrigation and blacktop drive. If you are looking for a dream golf course home in a spectacular location, you owe it to yourself to take a look. If that's not enough, the sunsets over the pond are incredible! |
Interior Features
Open Concept
Fireplace: Brick/Gas in Living Room
Floors: Carpet , Vinyl, Tile, Wood in Dining
Wall Coverings: Paint, T & G Cedar, Knotty Pine in Den
Trim: Wood
Window Treatments: Included
Skylights: 2/Kitchen; 1/Entry
Raised Panel Doors
Wood Ceiling: Wood Beams in Great Room
Solid Surface Top Kitchen & Master, Large Pantry
|
 |
Exterior Features
Siding: Wood. Reverse Batten/Lap
Garage: 3-Car Attached & 2-Car Detached
Porch: 12x16 3-Season Room. Storm/Screen Combos
Deck/Patio: 14x16 Deck
Paved Driveway: Blacktop
|
Building Specifications & Systems
Basement: Full/Wood
Roof: Shingles
Heat: Forced Air/Natural Gas. New in '16. Humidifier
AC: Central Air
Water Softener: Yes. Owned
Cable TV: Available
|
Appliances
Range/Oven
Refrigerator
Dishwasher
Washer/Dryer
Disposal
Microwave
Updated Appliances |
Lot Improvements
Sanitation: Conventional Septic
Water Supply: Private 6-inch Well
Gas: Natural
Underground Irrigation
Location: Pines Course. # 9 Fairway. Incredible pond view!
Perfectly Located near Lake Arrowhead Clubhouse & Pool! |
Facts & Figures
Taxes: 4263.15
Legal Description: Lot 87 & E 1/2 of Lot 86 Arrowhead Green, Lake Arrowhead
Assoc. Dues $742.50
|
Room
 |
Size
 |
2nd
 |
L/L
 |
 |
Room
 |
Size
 |
2nd
 |
L/L
 |
Living Room
|
18x18 |
|
|
 |
Kitchen |
9x15 |
|
|
| Family Room |
17x21 |
|
X |
 |
Dining Room |
10x13 |
|
|
| Bedroom-Mstr |
13x15 |
|
|
 |
Bathroom-Main |
Full, Tub/Shower |
|
|
| Bedroom #2 |
10x13 |
|
|
 |
Bathroom-Mstr |
Full, Shower |
|
|
| Bedroom #3 |
Bonus Rm 10x13 |
|
X |
 |
Bathroom |
Full, Shower |
|
X |
| Bedroom #4 |
Bonus Rm 10x18 |
|
X |
 |
Den |
12x15 |
|
|
| Porch |
11x16 |
|
|
 |
Utility Room |
Main Level |
|
|
| Deck |
14x16 |
|
|
 |
Office |
9x13 |
|
X |
|
|
Information Must Be Verified by User |
|
 |
|