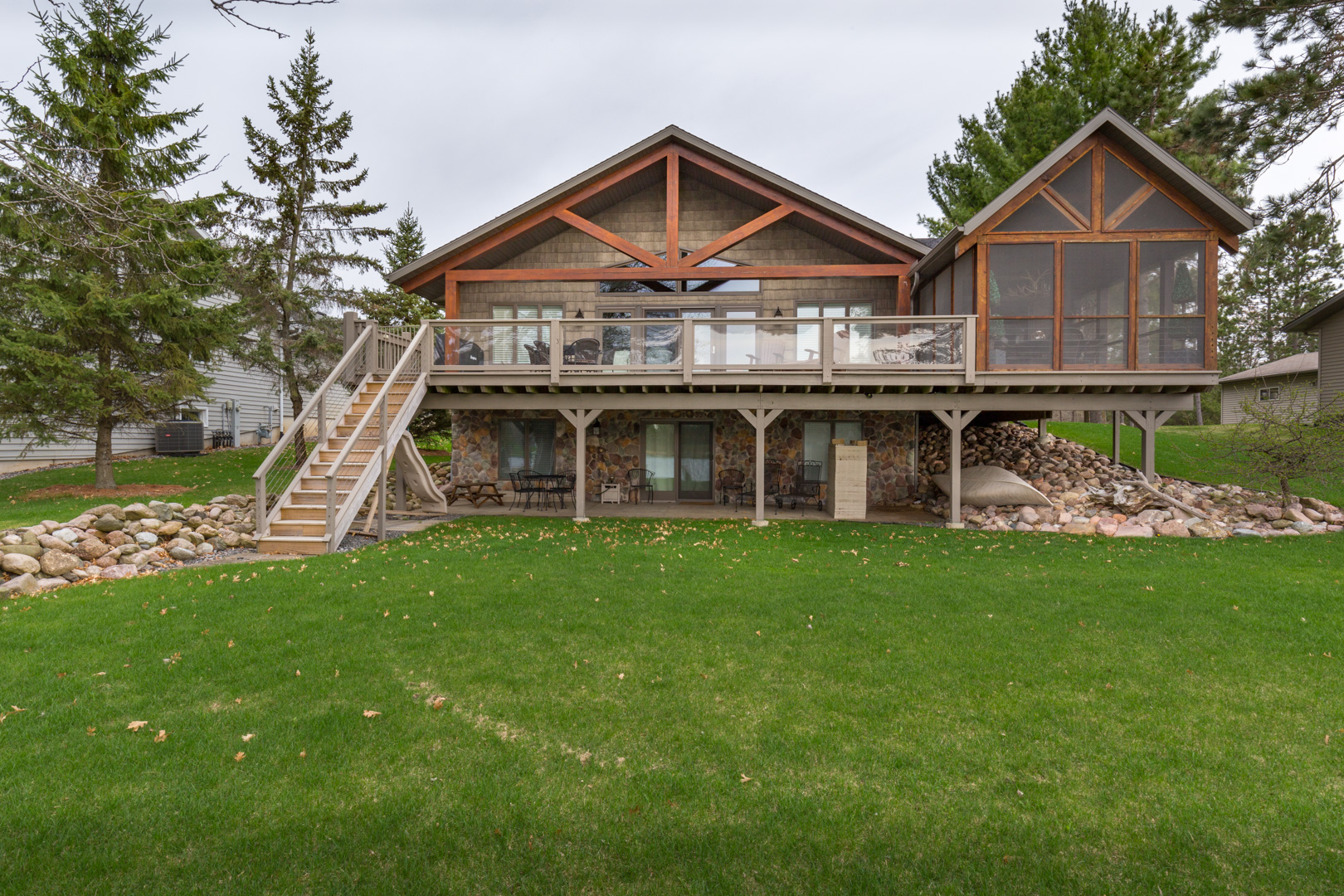825 Richmond Way, Rome/Nekoosa
 |
 |
 |
 |
 |
 |
Price: $439,900
BR: 3
BA: 3
Style: Ranch with Walk-Out
Finished Sq. Ft.: 2170
Year Built: 1997
Property Size: .477 Acre
Municipality: Town of Rome
County: Adams
School District: Nekoosa |
450 Acre Lake Camelot
Camelot Lodge
Tennis Court
Private Beach Clubs
for each Addition
Municipal Water (most Additions)
Property Owners Assoc.
|
|
 |
 |
 |
 |
| Livin' Rich on Richmond Way! If there's such a thing as an executive "cabin", this is it! From the nautical-themed interior, to the heart-stopping panoramic lake view, this spectacular Lake Camelot waterfront home is mighty close to perfect. Almost entirely redone from stem to stern on the interior, plus the addition of a striking entrance with a 9' mahogany door and an awesome screen porch, this recent makeover wasn't so much a reconstruction as it was an awakening! The place comes alive! Special features include a wide open floor plan with a spacious great room showcasing a gorgeous split field stone fireplace, plank ceilings with decorative beam accents, a virtual wall of lakeside windows, custom built-in cabinetry, new hardwood flooring, king-sized lakeside dining area and a fabulous hickory kitchen with large breakfast bar (OK, so there's no granite...deal with it!); finished walk-out lower-level; lakeside family room with gas stove; main-level master suite with full bath; plank ceilings throughout; two spacious lower-level bedrooms (you gotta love those bunk beds!) plus a third full bath; the mother of all garages ... a bona fide 4-car heated garage (36 x 44!); "summer kitchen" with double ovens, cabinetry, fridge & microwave; low-maintenance vinyl siding with stone & shake accents; mammoth lakeside deck; concrete patio; immaculate irrigated yard; premier very low-to-the-water frontage! In Rome ... Great Lakes, World Class Golf and the Great Outdoors.
|
Interior Features
Open Concept
Fireplace: Split Fieldstone/Gas in Living Rm
Floors: Wood, Tile, Carpet
Wall Coverings: Paint, Wainscoting
Trim: Painted Wood
Window Treatments: Included
Raised Panel Doors
Wood Ceiling: Plank Ceiling Throughout (Very Nice!)
Hickory Eat-in Kitchen, Cathedral Ceiling w/ Wood Beams
|
 |
Exterior Features
Siding: Vinyl Shakes, Vinyl Siding (New), Stone
Garage: 4-Car Attached Garage!! Heated
Porch: Lakeside Screen Porch
Deck/Patio: Huge Deck & Patio Overlooking Lake
Paved Driveway: Large Concrete Apron
|
Building Specifications & Systems
Basement: Full, Finished
Roof: Shingles
Heat: Forced Air, Natural Gas
AC: Central Air
Cable TV: Cable TV & High-speed internet available
|
Appliances
Range/Oven
Refrigerator
Dishwasher
Washer/Dryer
Microwave
|
Lot Improvements
Sanitation: Private
Water Supply: Municipal
Gas: Natural
Underground Irrigation
Location: Northshore of Lower Lake Camelot. Excellent View!
Excellent Low-to-the Water South-facing Frontage. |
Facts & Figures
Taxes: 6982.76
Legal Description: Lot 38 White Stallion Addition to Lake Camelot |
Room
 |
Size
 |
2nd
 |
L/L
 |
 |
Room
 |
Size
 |
2nd
 |
L/L
 |
Living Room
|
20 x 15 |
|
|
 |
Kitchen |
11 x 13 |
|
|
| Family Room |
14 x 24 |
|
X |
 |
Dining Room |
13 x 8 |
|
|
| Bedroom-Mstr |
13 x 14 |
|
|
 |
Bathroom-Main |
Full, Shower |
|
|
| Bedroom #2 |
10 x 12 |
|
X |
 |
Bathroom-Mstr |
Full, Shower |
|
|
| Bedroom #3 |
12 x 12 |
|
X |
 |
Bathroom |
Full, Tub/Shower |
|
X |
| Porch |
13 x 16 |
|
|
 |
Utility Room |
12 x 7 |
|
X |
| Deck |
10 x 35 |
|
|
 |
|
|
|
|
|
|
Information Must Be Verified by User |
|
 |
|