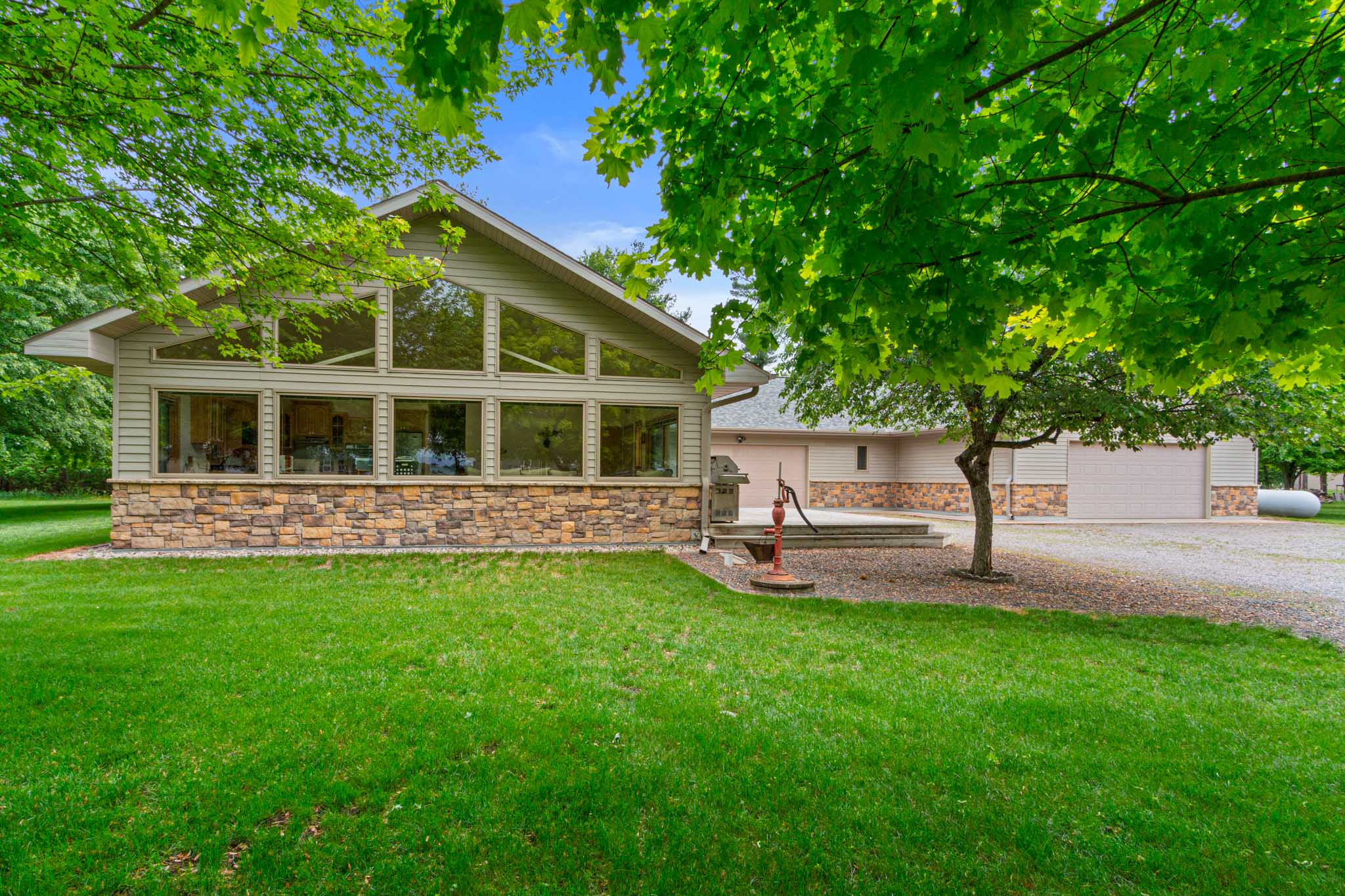 |
|
 |
 |
 |

Additional Photos
|
Price: $410,000
BR: 3
BA: 2
Style: Ranch
Finished Sq. Ft.: 1260
Year Built: 2001
Property Size: .92 Acre
Municipality: Town of Monroe
County: Adams
School District: Adams-Friendship
Taxes: $3432.99
|

 |
 |
|
 |
 |
 |
| Lake Petenwell Lake Access! The PERFECT weekend getaway ... 1260 sqft of bright, open living space with a rustic flair, and, get this, 3600 sqft of attached heated garages! A man-cave on steroids that the entire family can enjoy! Whether you're into classic cars or just have all the obligatory toys for lake country fun, you'll have plenty of room to store, or restore (or rent out some garage space!). There's even a built-in 3-ton hoist! This quality and very well-cared for 3 bedroom, 2 bath home has nice touches throughout, offers an efficient, modern floor plan, and the wall of west-facing windows brings in the Great Outdoors and the beautiful sunsets over Lake Petenwell. Features include a large great room with cathedral ceiling, skylights, and maple flooring; hickory kitchen with solid surface tops, built-in cooktop (gas) and oven, and tile flooring; master suite with full bath; 2 additional bedrooms (hickory flooring & built-in dressers in all 3 bedrooms) and full main bath; full basement with finished ceiling & walls and under-floor rough-in for future bath ... just add flooring to double your square footage; vinyl stone exterior; new roof in 2020; attractive wooded, groomed yard with irrigation; quality utility shed. On two Petenwell Pines properties directly across the street from the lake. Neighborhood park. Truly a one of a kind opportunity! Fabulous!
|
Interior Features
Open Concept
Floors: Hickory, Maple, Tile
Wall Coverings: Paint
Trim: Wood
Window Treatments: Included
Skylights: 3 in Home (Living & Bath), 5 in Garages
Raised Panel Doors
Bright Open Design, Hickory Cabinets, Solid Surface Tops, Great Windows!
Click For Room Sizes |
Exterior Features
Siding: Vinyl, Stone
Garage: TWO 1800 SqFt Attached, Heated Garages!!!
Deck/Patio: South Facing Deck
Garage Work Bench & Shelving Incl; Excellent Utility Shed. Irrigated Yard. |
Building Specifications & Systems
Basement: Full, Patially Finished. Just Add Flooring.
Roof: Shingles (2020)
Heat: Forced Air LP; April Aire Humidifier
AC: Central Air
Cable TV: Cable TV and Fiber Internet Available.
Basement Under-Floor Rough-in for Future Bath by Buyer |
Appliances
Built-in Range/Oven
Refrigerator
Dishwasher
Washer/Dryer
Microwave
|
Lot Improvements
Sanitation: Private
Water Supply: Private. Separate Irrigation Well
Gas: LP
Underground Irrigation
Location: Petenwell Pines! Waterfront Community. Neighborhood Park.
On Two Lake Access Properties! Convenient to County Boat Launch & Marina. |
Facts & Figures
Legal Description:
Lots 68 & 69 Petenwell Pines, Town of Monroe
|
Community Amenities |
|
SA 2% BA 2% |
Information Must Be Verified by User |
|
|
 |
For more information,
please contact
715-325-3141
1-800-462-5263
Wisconsin & N. Illinois

1154 Apache Avenue
Nekoosa, WI 54457
Rome
Great Lakes, Great Golf, Great Outdoors
www.rome-realty.com
info@rome-realty.com
[Homes]
[Home Sites]
[Acreage]
[Commercial]
[Home]
[Overview]
[Lakes Activities]
[Championship Golf]
[The Great Outdoors]
[Photo Gallery]
[Information Request]
[Weather & Forecast]
[Area Information & Accomodations]
[Events Calendar]
[Utilities & Contractors]
[Property Owners Association]
[Email]
Copyright ©, 2004
Rome Realty
All Rights Reserved
Web Design and Maintenance by
Letchford Design |
|

